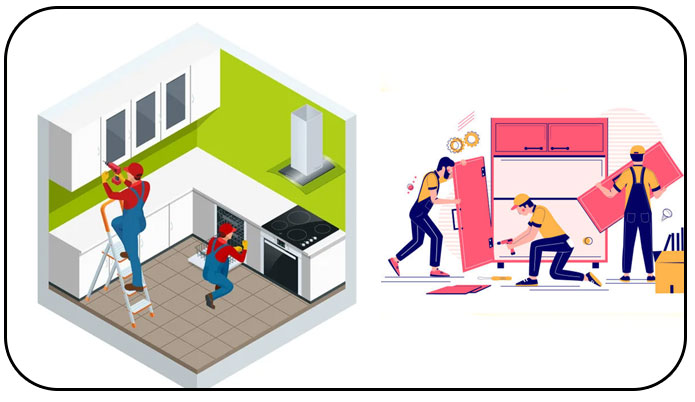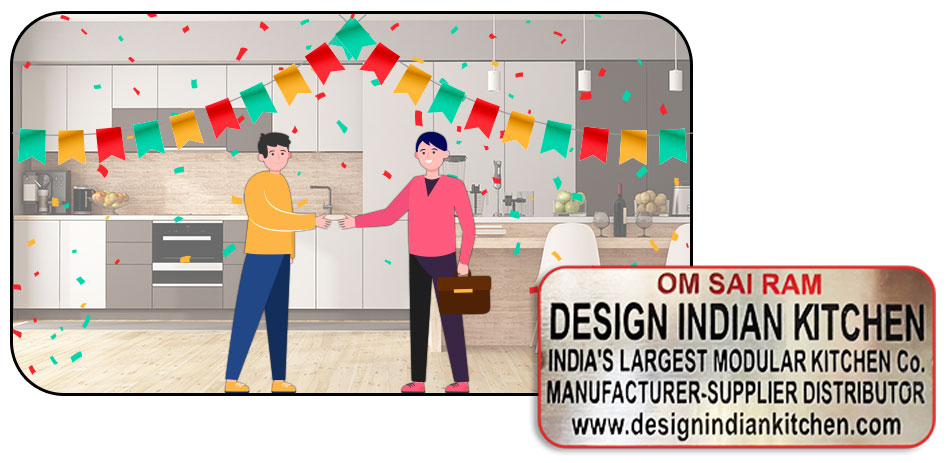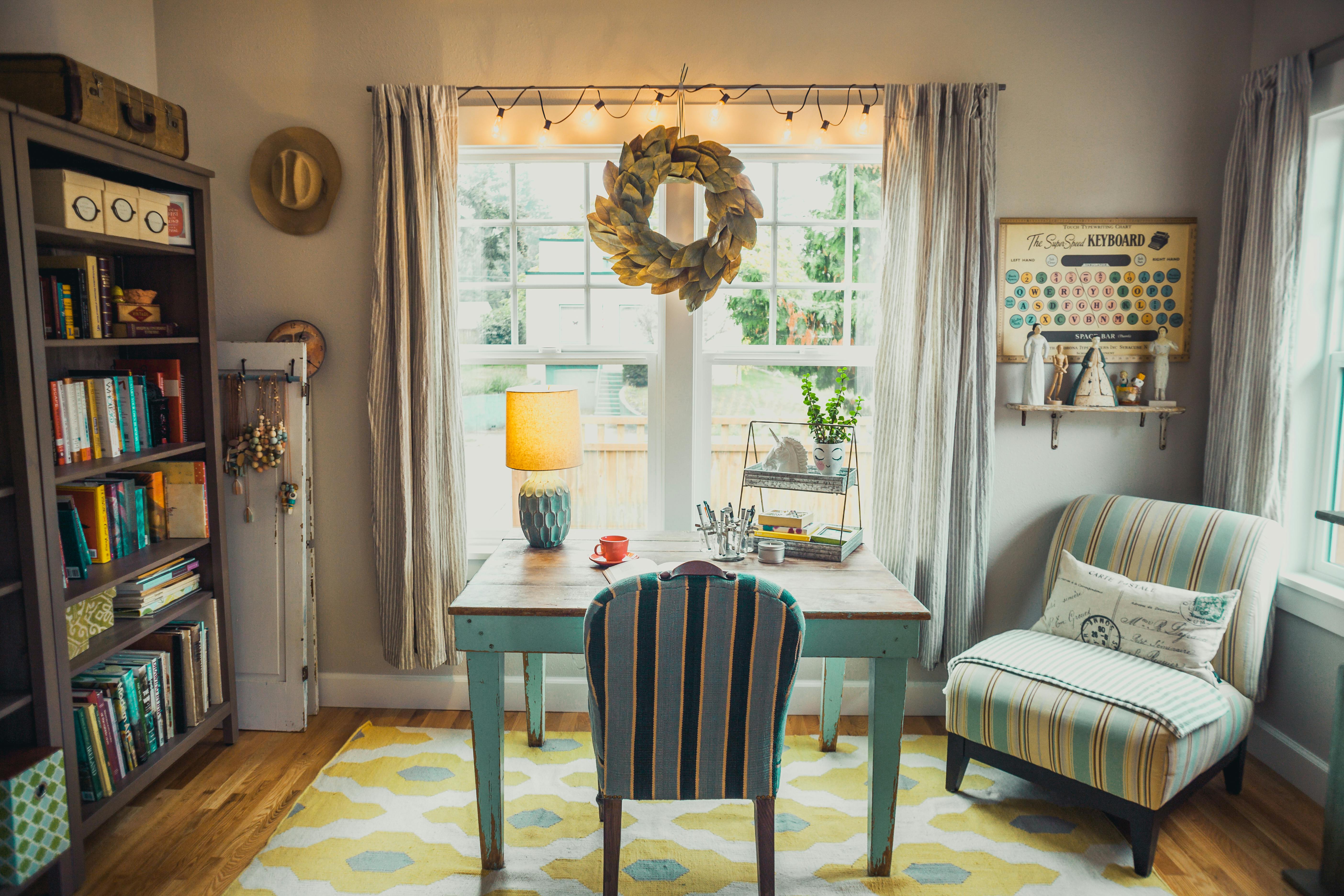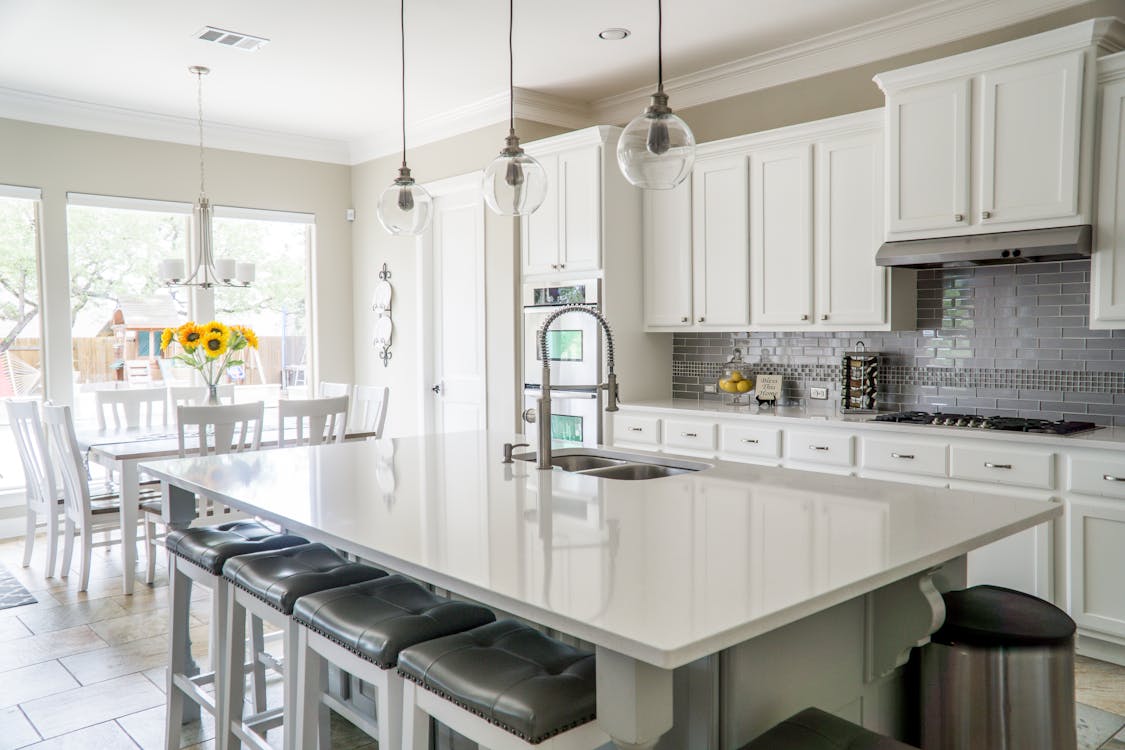- Collection
- Designs
- Kitchens
- Wardrobes
- Vanities
- Refer & Earn
- Request Catlog
- The Modular Process
- Why Choose Us
- Reviews
- Kitchen
- Kitchen
- Kitchen Gallery
- Complete Accessories
- Finishes & Material
- The Process Of Planning
- Type Of Kitchens
- Customer Reviews
- Request Catalog
- Recent Projects
- Our Design Collection (2DS)
- Our Design Collection (3DS)
- Architects & Interior Designers
- Book A Design Visit
- Get Kitchen Quotes
- The Ergonomics
- Wardrobe
- Wardrobe
- Request Catlog
- Wardrobe Gallery
- Complete Accessories
- Type Of Wardrobes
- Finishes & Materials
- Type Of Shutters
- Wardrobe Planning
- Customer Reviews
- Living
- Design
- Storage
- Partitions
- Book Shelves
- Mandir
- Shoeracks
- The Modular Process
- How We do It
- Get a Quote
- Vanity
- Review
- Architects Speak About Our Brand
- Customers Reviews
- Most Recommended Brand
- Our Recognitions
- Corporate Presence
- Why Us
- India's No.1 Brand
- Call Us Today
- More

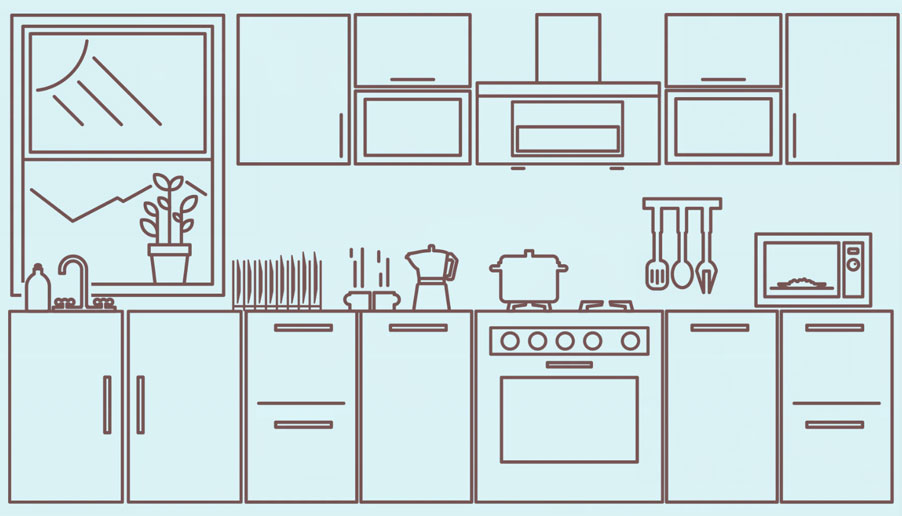


 You Book With us
You Book With us  Team Member will Visit for a Site Review
Team Member will Visit for a Site Review 

 Measurements of the Actual Works at Site with Draft Sketches
Measurements of the Actual Works at Site with Draft Sketches  Team Showcasing Different Materials of Shutters & Cabinets to the Client
Team Showcasing Different Materials of Shutters & Cabinets to the Client 
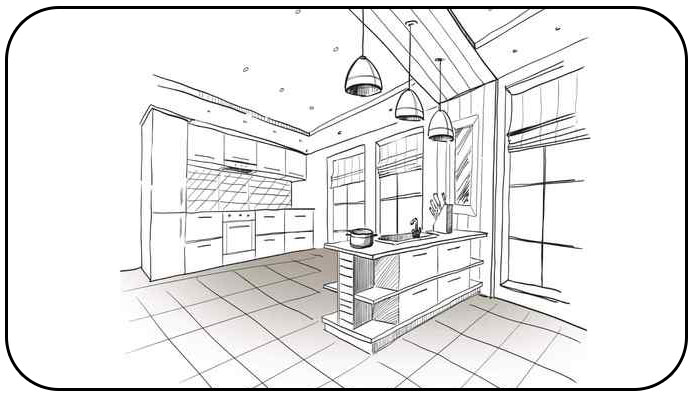
 Giving Detailed Insights of the Design & Materials Combinations as per Site Analysis
Giving Detailed Insights of the Design & Materials Combinations as per Site Analysis  Explaining the Technical Aspects of the Site & Giving Our Suggesti
Explaining the Technical Aspects of the Site & Giving Our Suggesti 

 After Thorough Understanding, the Visiting Team Discusses with Design Team
After Thorough Understanding, the Visiting Team Discusses with Design Team  Design Team prepares 2'ds as per site measurements for approvals
Design Team prepares 2'ds as per site measurements for approvals 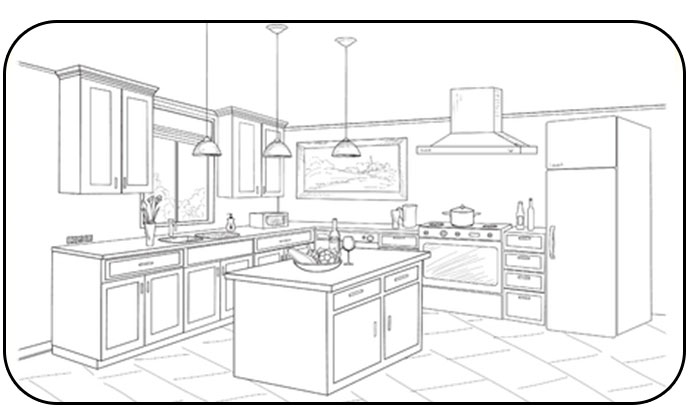

 Quotes with Multiple Combinations are prepared for Approvals
Quotes with Multiple Combinations are prepared for Approvals  Upon Approvals Actual Electric, Plumbing & Tiling Drawings are prepared for site, & actual markings are done at site in coordination with the Civil
Upon Approvals Actual Electric, Plumbing & Tiling Drawings are prepared for site, & actual markings are done at site in coordination with the Civil 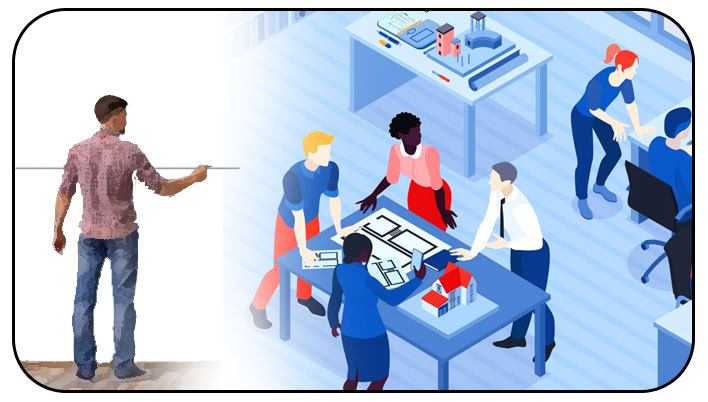
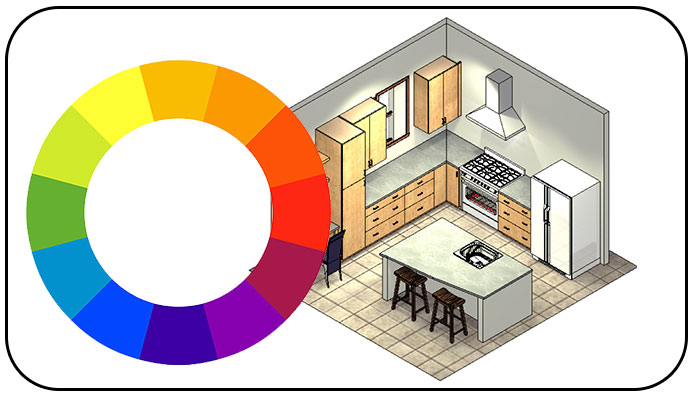
 Upon Approvals 3ds are prepared as per colour combinations selected
Upon Approvals 3ds are prepared as per colour combinations selected  Advances are handed by the Customer and Production Initiated
Advances are handed by the Customer and Production Initiated 
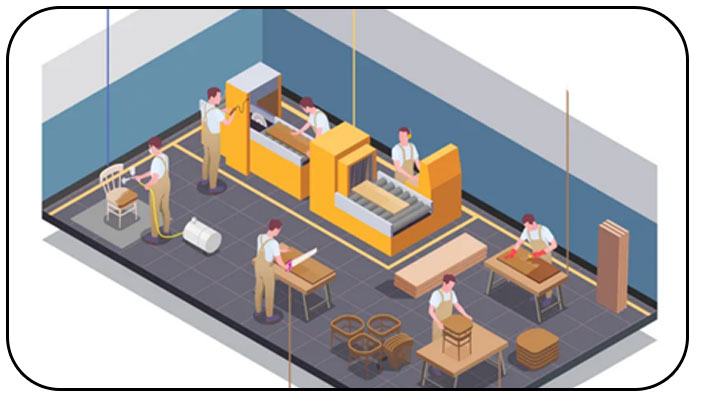
 Production
Production 
