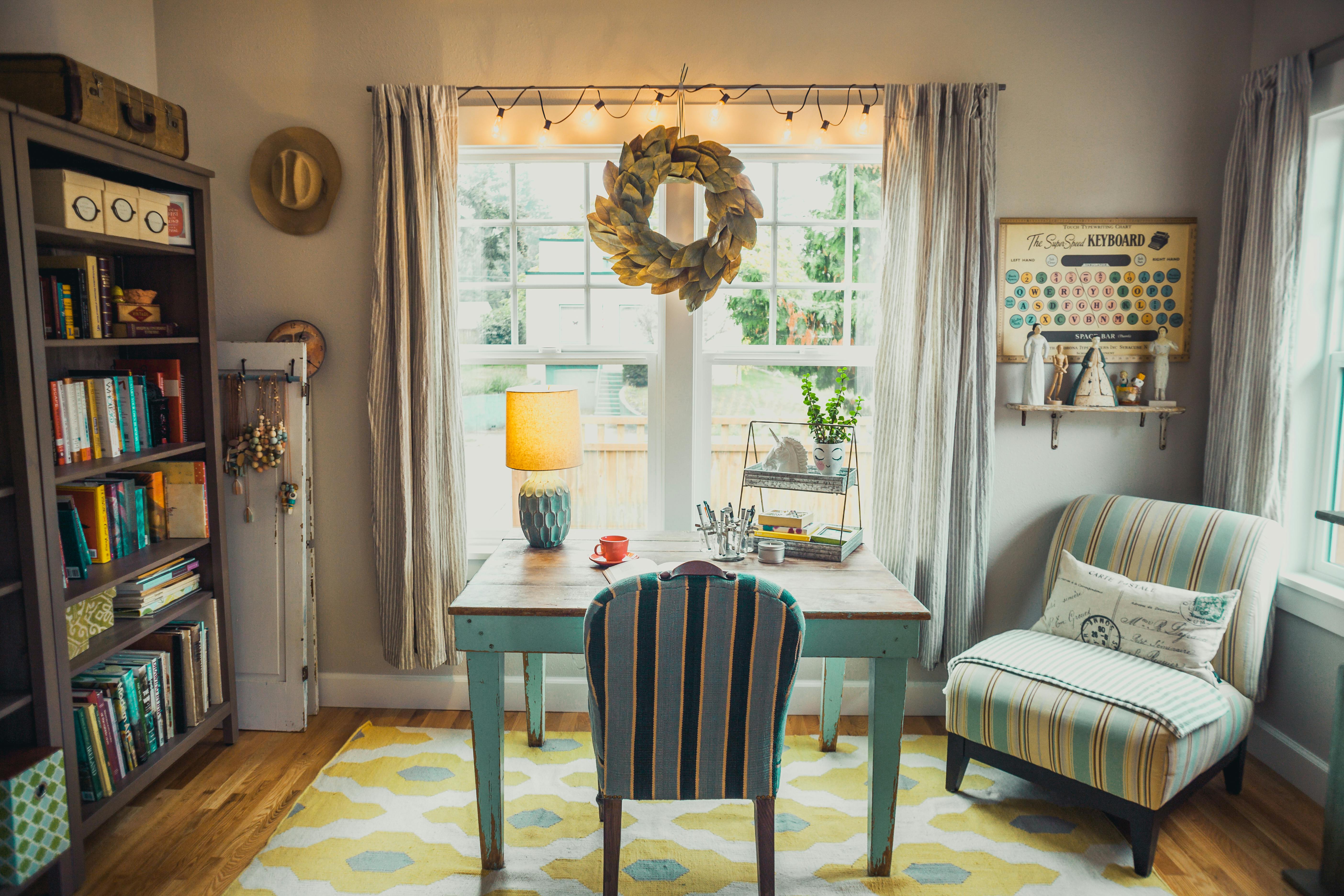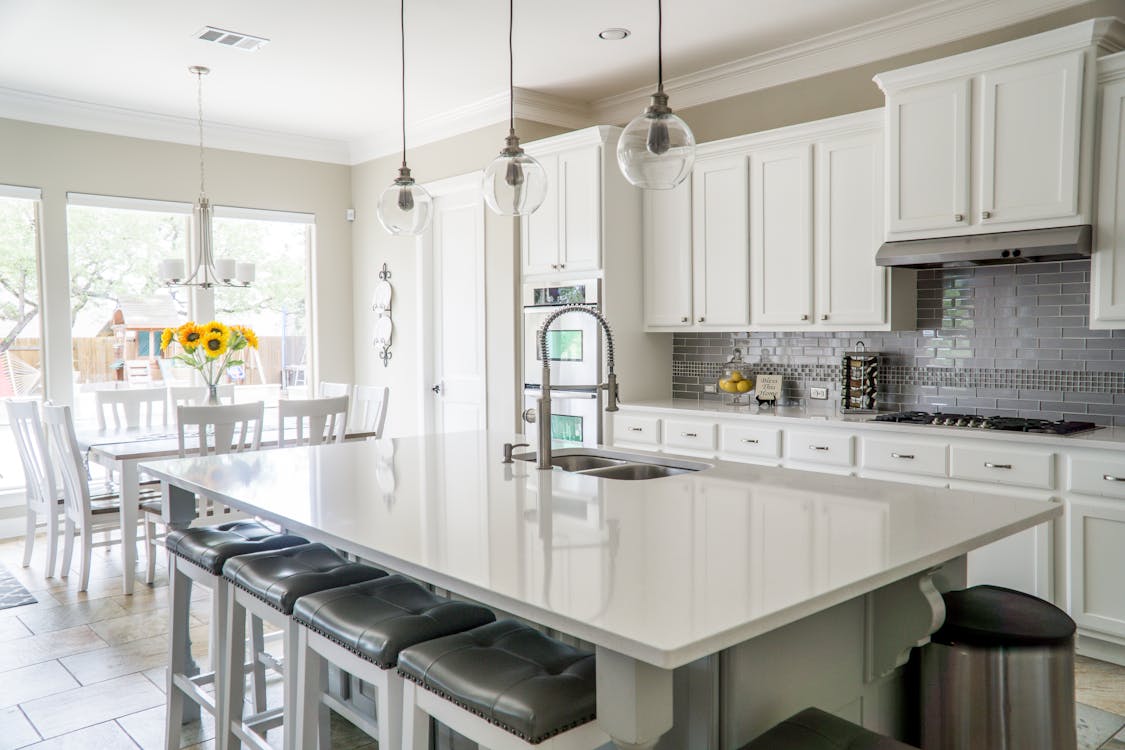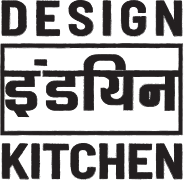Kitchen Ergonomics
It's very important to figure out the time we spend in the kitchen having to do a lot of walking here and there, bending down, kneeling, stretching our limbs to reach what we need, and rummaging through our cabinets with our body twisted in uncomfortable positions, then we just don’t have a very ergonomic kitchen.
Kitchen ergonomics looks at the way a kitchen should be designed, in all its elements, to optimize our activities and reduce the hassle we put on our body while performing everyday kitchen activities.
If we are an average kitchen user, cooking home meals twice or three times per day, then every day we are likely to…
…move between the dining table and kitchen over 50 times… …open and close drawers and cabinet doors over 70 to 90 times… …complete over 40 to 60 tasks between the main countertop and the sink.
we all know that kitchen is one of the most used rooms of all the homes, hence its ergonomics are very important, regardless of how strong or healthy our body might be. kitchen ergonomics is all about avoidance and this is the fact. kitchen ergonomics are not discussed very often but its ethics should be the focal point of the design of every kitchen product. Knowing about ergonomics – and how we use the kitchen – can help us understand:


the capabilities of the designing team and making the kitchen easy to use and selecting the right accessories for the kitchen needs
there are certain tasks for everyone to performs in the kitchen, regardless of their habits, so every kitchen should be optimized to facilitate such activities. And then there are functional features that must be chosen based on our personal way to work and live in the kitchen. Kitchen ergonomics is all about shortening the distances we have to cover
Every kitchen can be divided into five zones, regardless of size.
A groceries storage area (including refrigerator, freezer and cabinets to store non-perishable food).

Tip: Having a counter surface next to the refrigerator helps us store our groceries or take food out without keeping the fridge open for long (or having to open and close a heavy refrigerator door a gazillion times).
A main storage area for all non food items, like dishes, serving plates, glasses, cutlery and containers.
Tip: Ideally, this storage area should be close to the dishwasher and the dining table.
A cleaning area with dishwasher and sink.
Tip: This area should have all cleaning supplies right at hand and well-organized (so we can immediately spot what we need without over-reaching).
A food preparation zone.
Tip: All the items needed to prepare food (like utensils, chopping blocks, oils and spices) should be stored and organized within this area.
A cooking area with cooktop and hood.

Tip: There should be enough space for pots, pans, lids, and cooking utensils to be stored neatly close to the cooktop (for example, just underneath it).
The classic “Kitchen Triangle” is the imaginary shape created by the position of the food preparation, cooking and cleaning areas relative to one another. The ideal length of the imaginary line that unites these three areas should be no more than about 19 feet. The length of the individual sides of the triangle can vary based on the size and shape of the room.
Too much distance between these areas will cause we to waste too much energy walking back and forth but too little distance will make the space crammed and uncomfortable.
There is a reason why the Kitchen Triangle is so famous: it’s because it’s a great ergonomic solution and it can pretty much fit any design. Obviously, if our kitchen has a linear design (with all the elements positioned against a single wall), we can’t create the Kitchen Triangle. However, there are still “rules” we should try to follow. For example:
the three zones should be separated by a countertop surface;
the distance between each zone should be at least 3 feet to make our life easier;
the countertop for food preparation should be at least 3 feet long and always placed between the cooking and cleaning areas
Kitchen ergonomics is all about limiting the bending, kneeling, and over-reaching
In this case, the trick is knowing how often we use different items and how to select the right accessories.
Knowing what items are used on a regular basis – and the ones used only occasionally – will help choose we what types of cabinets we need and where.

For the base cabinets, use organized full pull-out drawers to get an easy view inside and reach all the stored items without too much stress on our body.
Divide up all kitchen items and food in three groups, based on use (daily, frequent, rare). Store the items that are used daily closer to the countertop level, seldom used items in the top or very bottom row of cabinets, and frequently used items in-between.
















