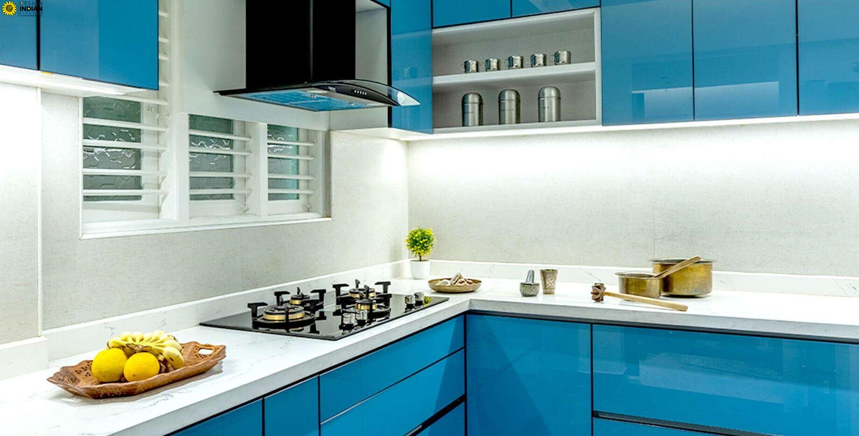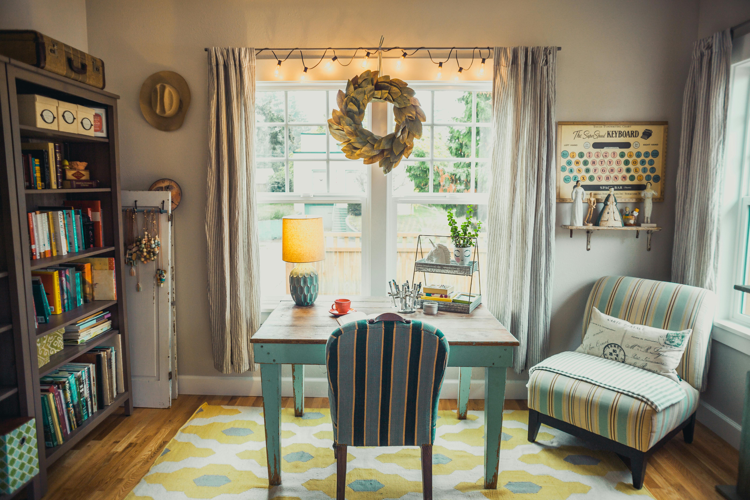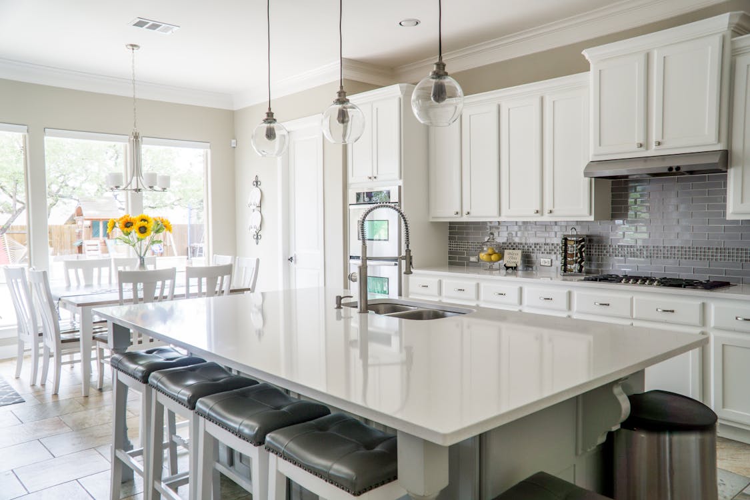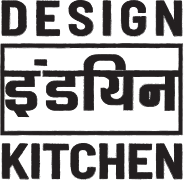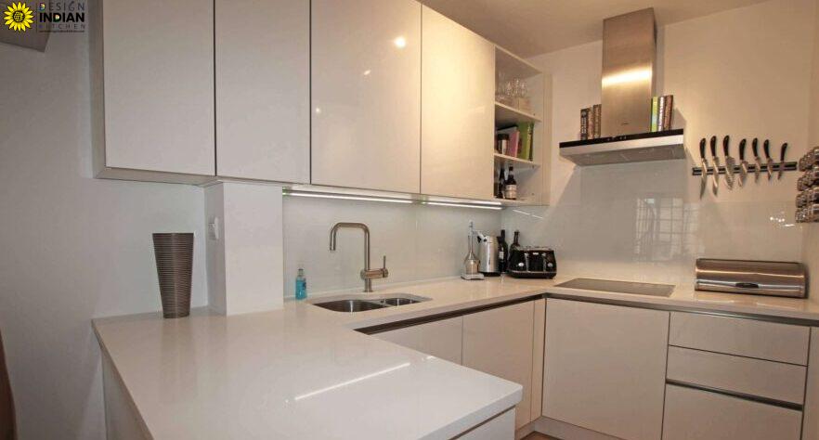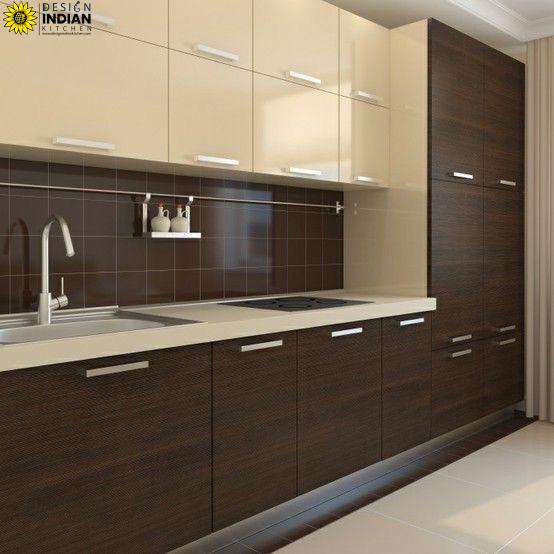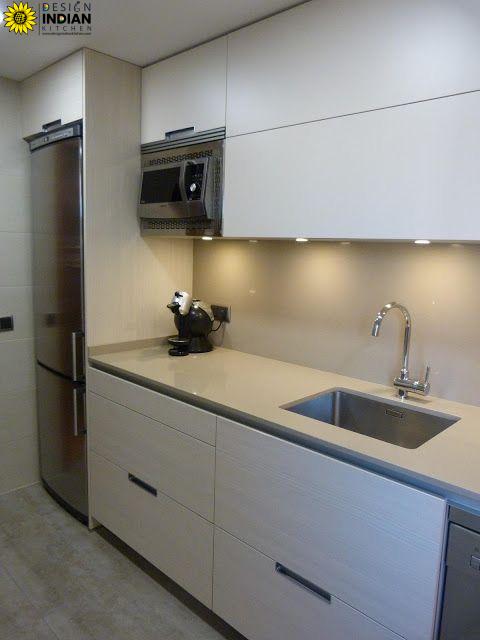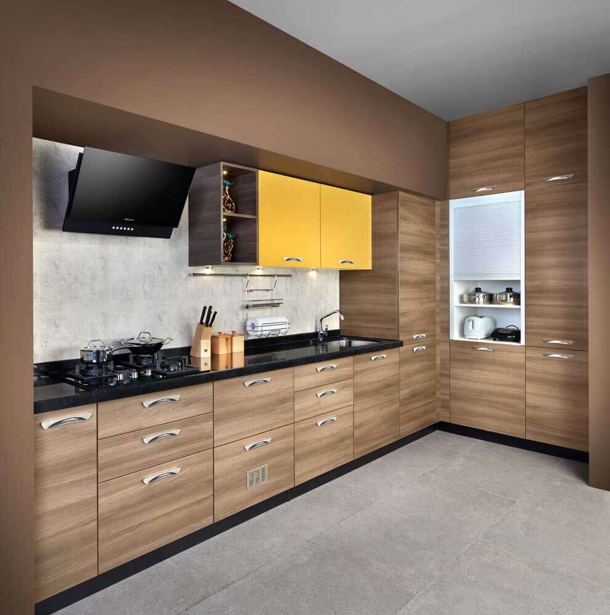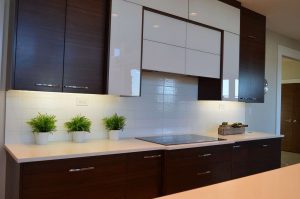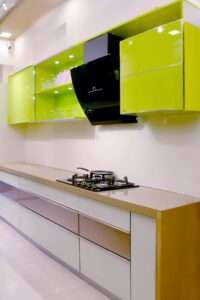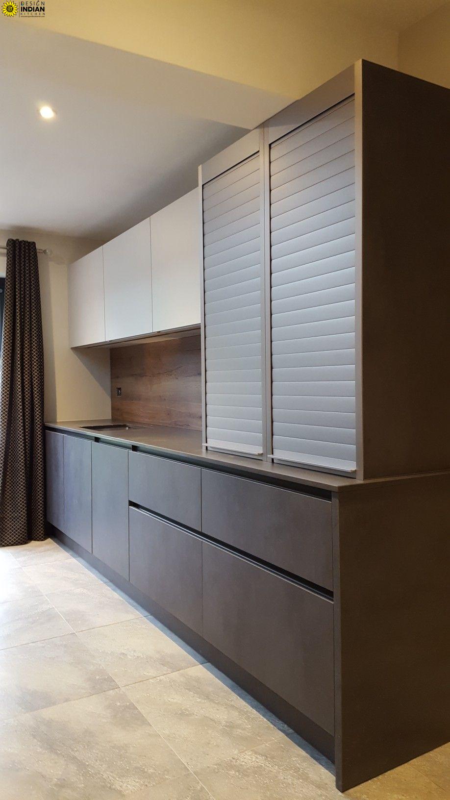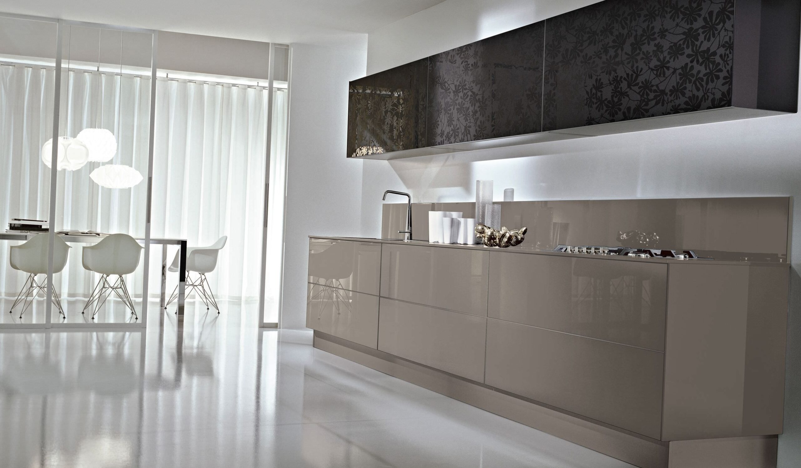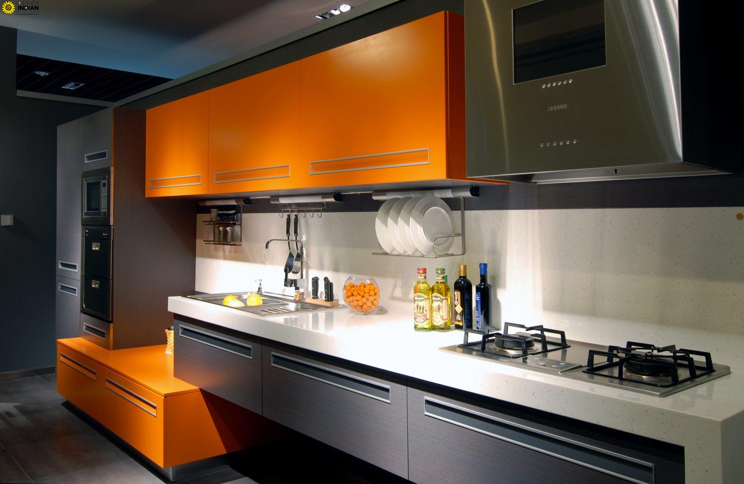Introduction
In the world of interior design, best modular kitchen have gained immense popularity over the years. These modern, sleek kitchens offer not only functionality but also a touch of elegance to any home. However, one often overlooked aspect of designing a modular kitchen is selecting the right hardware fittings. The hardware fittings in your kitchen play a crucial role in not only enhancing its aesthetics but also ensuring its practicality and durability. In this article, we will guide you through the process of choosing the best hardware fittings for your modular kitchen.
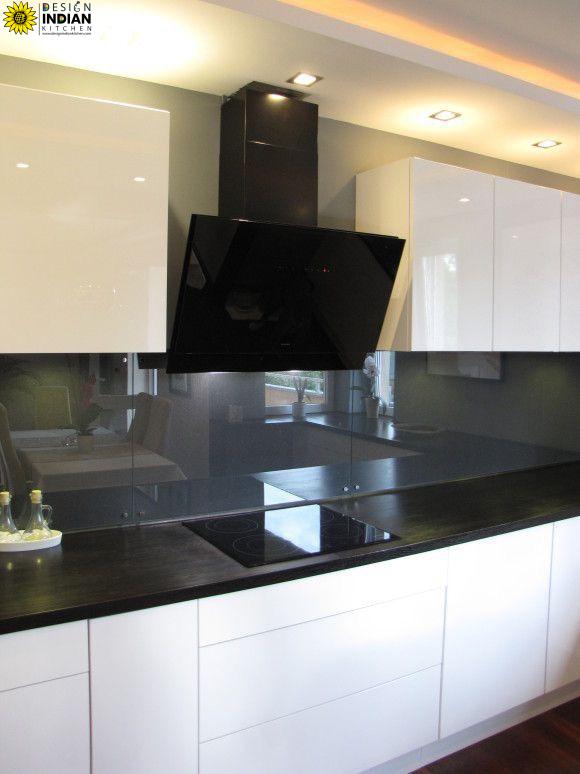
Understanding the Basics
Types of Hardware Fittings
When it comes to hardware fittings for your modular kitchen, there are various types to consider. These include cabinet handles, knobs, hinges, drawer slides, and more. Each type serves a specific purpose and adds a unique touch to your modular kitchen.
Functionality vs. Aesthetics
Before diving into the world of hardware fittings, it’s essential to strike a balance between functionality and aesthetics. While aesthetics add beauty to your kitchen, functionality ensures that your kitchen operates seamlessly.
Choosing the Right Cabinet Handles
Material Matters
Cabinet handles come in various materials, such as stainless steel, brass, and aluminum. Consider the material that complements your kitchen’s overall design and theme. Stainless steel handles are sleek and modern, while brass adds a touch of vintage charm.
Style and Design
The style and design of cabinet handles can drastically impact the look of your kitchen. Select handles that harmonize seamlessly with the design theme of your kitchen, be it modern, classic, or minimalist in style.
Picking the Perfect Drawer Slides
Drawer Slide Types
Drawer slides are crucial for the smooth functioning of your kitchen drawers. There are different types, including ball-bearing slides, roller slides, and undermount slides. Each has its advantages and suitability for specific kitchen needs.
Weight Capacity
Consider the weight capacity of the drawer slides, especially if you store heavy pots and pans in your kitchen drawers. Opt for heavy-duty slides if needed to ensure longevity.
Selecting the Right Hinges
Cabinet Hinge Types
Cabinet hinges are essential for cabinet doors. They come in various types, such as concealed hinges, butt hinges, and European hinges. The type you choose depends on your cabinet design and personal preference.
Soft-Close Mechanism
For a modern and convenient kitchen experience, consider hinges with a soft-close mechanism. These prevent slamming doors and enhance the safety of your kitchen.
Ensuring Durability
Quality Matters
Investing in high-quality hardware fittings is crucial for the longevity of your modular kitchen. Quality fittings are more durable and resistant to wear and tear.
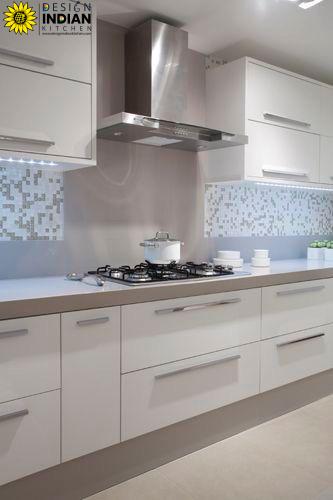
Maintenance
Consider the maintenance requirements of your chosen hardware fittings. Some materials may require more upkeep than others, so choose according to your convenience.
Conclusion
In conclusion, selecting the right hardware fittings for your modular kitchen is a vital decision that can significantly impact its functionality and aesthetics. By considering the types, materials, styles, and functionality of cabinet handles, drawer slides, and hinges, you can create a kitchen that not only looks stunning but also operates seamlessly. Remember to prioritize quality and maintenance to ensure your kitchen remains in top-notch condition for years to come.
FAQs
Q1: How do I determine the right material for cabinet handles?
To choose the right material for cabinet handles, consider your kitchen’s overall design and theme. Stainless steel offers a modern look, while brass adds a touch of vintage charm.
Q2: Are soft-close hinges worth the investment?
Yes, soft-close hinges are worth the investment as they prevent slamming cabinet doors, enhance safety, and add a modern touch to your kitchen.
Q3: Which type of drawer slides is best for heavy kitchen utensils?
For heavy kitchen utensils, opt for heavy-duty drawer slides to ensure smooth operation and durability.
Q4: How often should I maintain my hardware fittings?
The frequency of maintenance depends on the material. Stainless steel requires less maintenance, while brass may need occasional polishing. For the best outcomes, make sure to heed the advice provided by the manufacturer.
Q5: Can I mix and match hardware fittings in my kitchen?
Yes, you can mix and match hardware fittings to create a unique look, but ensure they complement each other in terms of style and functionality.
In this article, we’ve covered the essential aspects of choosing the best hardware fittings for your modular kitchen. Whether you prioritize aesthetics or functionality, making informed decisions about cabinet handles, drawer slides, and hinges will result in a kitchen that not only looks fantastic but also meets your practical needs. Happy kitchen designing!

