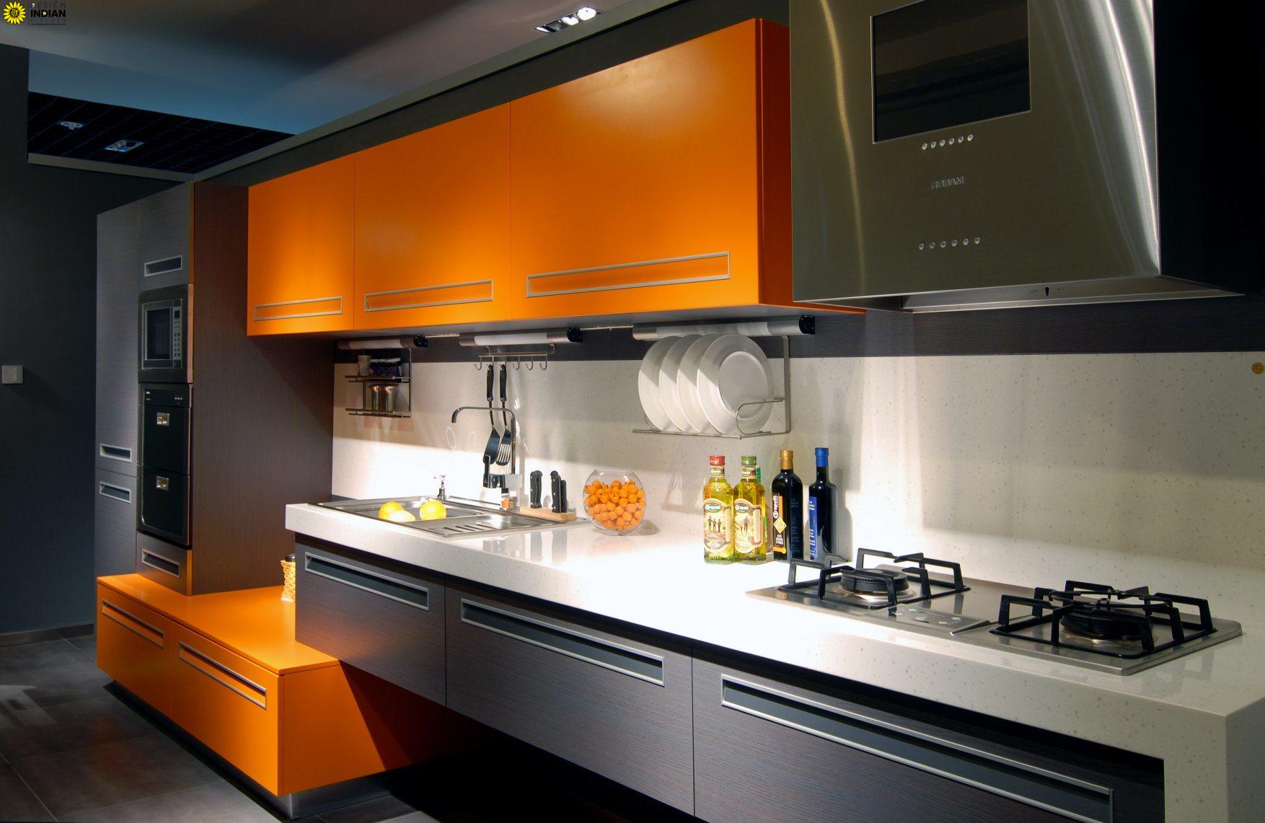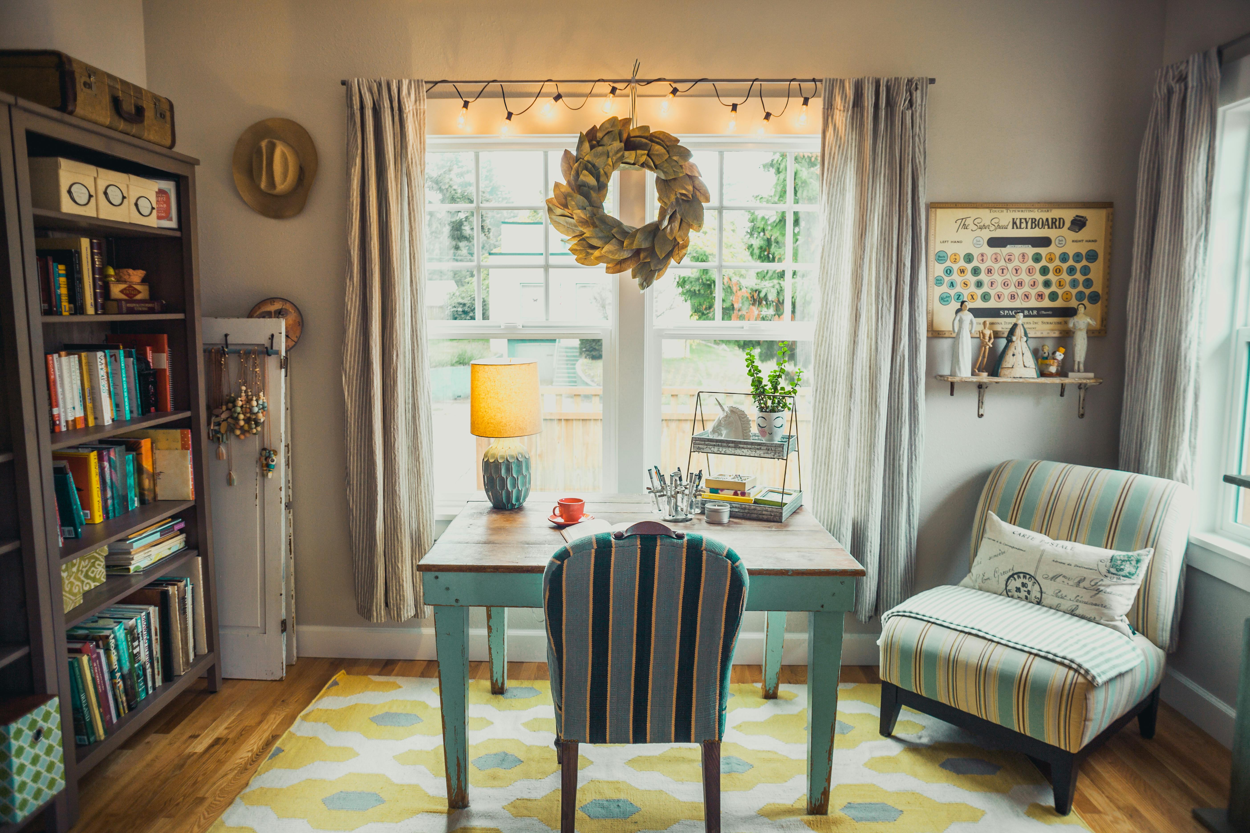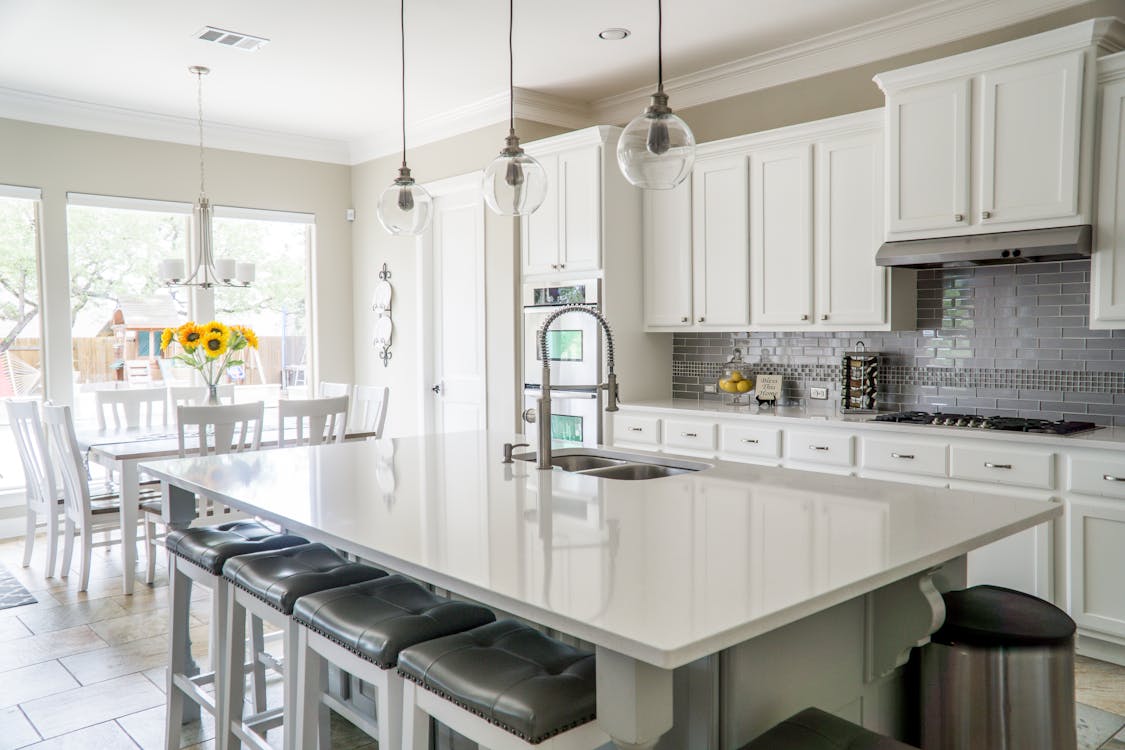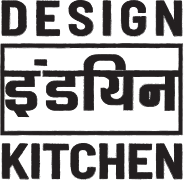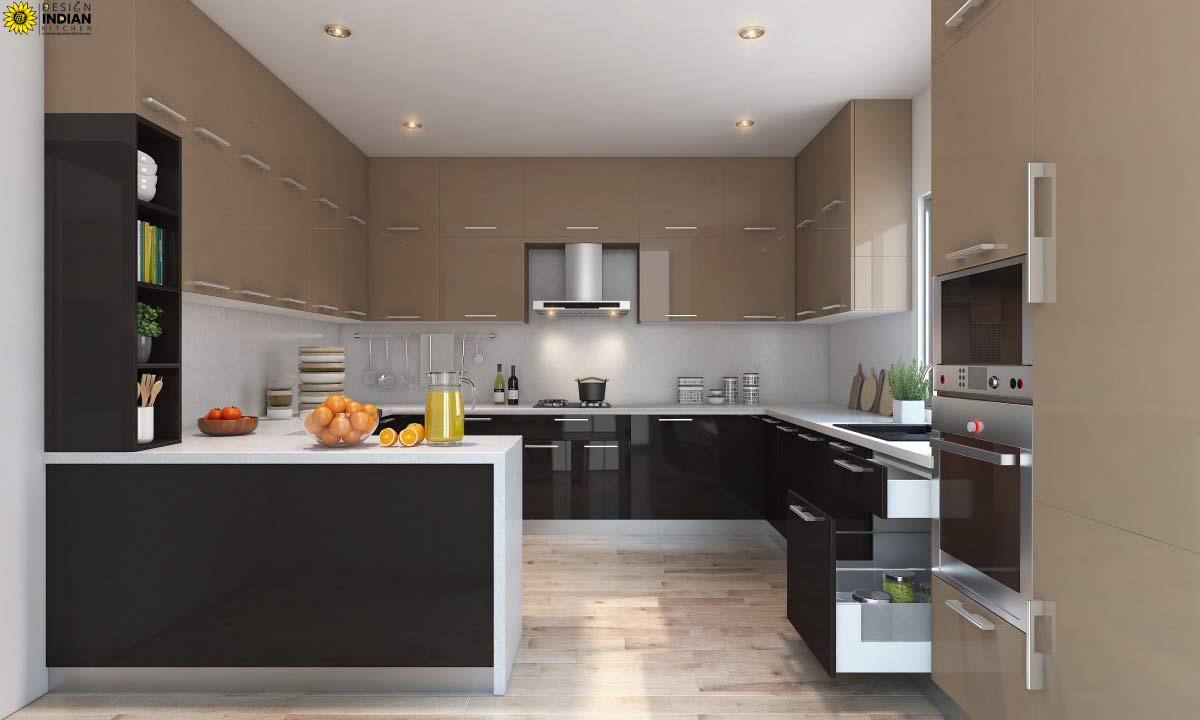Important Things to Look in a Modular Kitchen Before Buying
modular kitchen dealers in delhi
Important Points to Look in a Modular Kitchen Before Buying
Step 1:
The first thing that comes in our mind is that how we should start planning our modular kitchen as it is the heart of your home. So the first thing to start with is the planning of the space but before that ask these question to yourself and your family members:
what to hang on to from your existing kitchen.
what frustrates you in your kitchen,
when and how you would like to use the space, etc
Keep a note of all the negatives and positives of the kitchen as it will help you in giving a clear picture of what you want and what you don’t want in your kitchen.
Key Result area of the kitchen
Your kitchen can be divided into 5 vital areas
consumables
non-consumables
preparation
cooking
cleaning
however we use our kitchen for all type of activities, so ask yourself :
are you going to dine in your kitchen?
do you need a room that can cope with rigours of a busy family?
if yes plan a dining table or a breakfast table in your kitchen room. if you are a keen cook and cooking for a large family a cooking range is a good option for you. Ultimately, this kitchen is for you, and the essence is how you and your family are going to use the space. Design the space and features (must have items like corner, tall units, bottle pullouts, etc) which you need for the activities that will take place in your kitchen, and we will ensure you to match your kitchen to your lifestyle.
finer details
now you will have more clear view on what you need in your kitchen, keeping in views what you need make a wish list of all the preferred products and materials. now figure out what you need in appliances, countertop, pantry, sink and taps, etc. from here onwards you will have an idea about style, colour and finishes but we will still advise you to browse through different websites and magazines and keep the images with you.
budget
now finalising the budget for the kitchen is a key element and it depend on the appliances you choose, counter top and shutters. there is a huge variety in the market. if you go with the branded ,the price may shoot up drastically. Similarly the counter top may also increase the budget of the kitchen. So try compromising on certain areas where you can to keep the budget within the reach if you are budget constrain.
Layout
An intelligent designer can create marvel out of the tighter spaces as well but it will be dictated by the existing dimension of the room. In case if you are planning for the extension of the kitchen you may opt for an open kitchen to seamlessly chained through the living area.
Design advice
Now considering all the points take your time to consider these points important to compile a good concise, which will be important to take the project forward. the best way is to get your own ideas rather than taking advise from others keeping in mind your requirements. Take as much help as you can help from your room dimensions, pictures, notes and budget expectations, so you and the designer have mutual understanding on your individual requirements.

