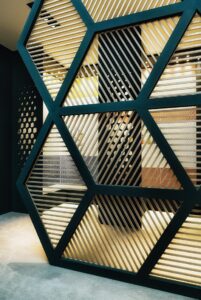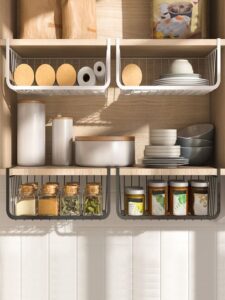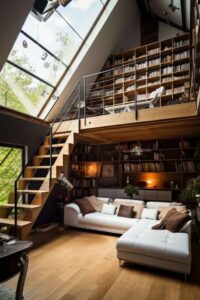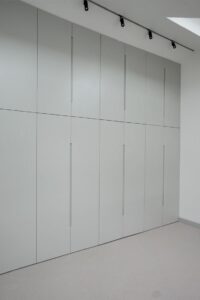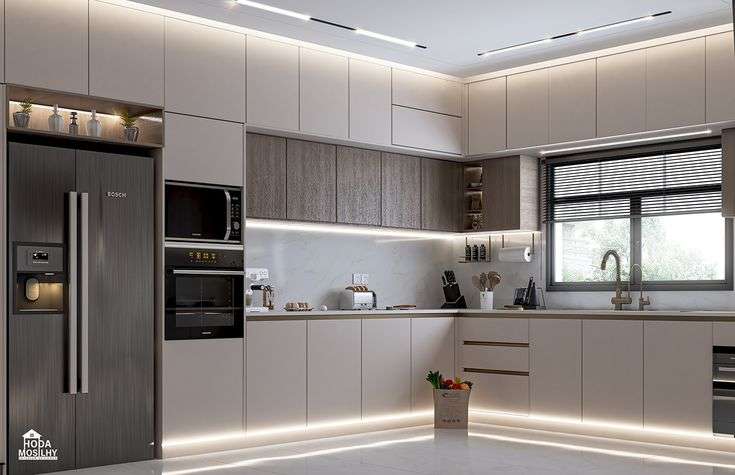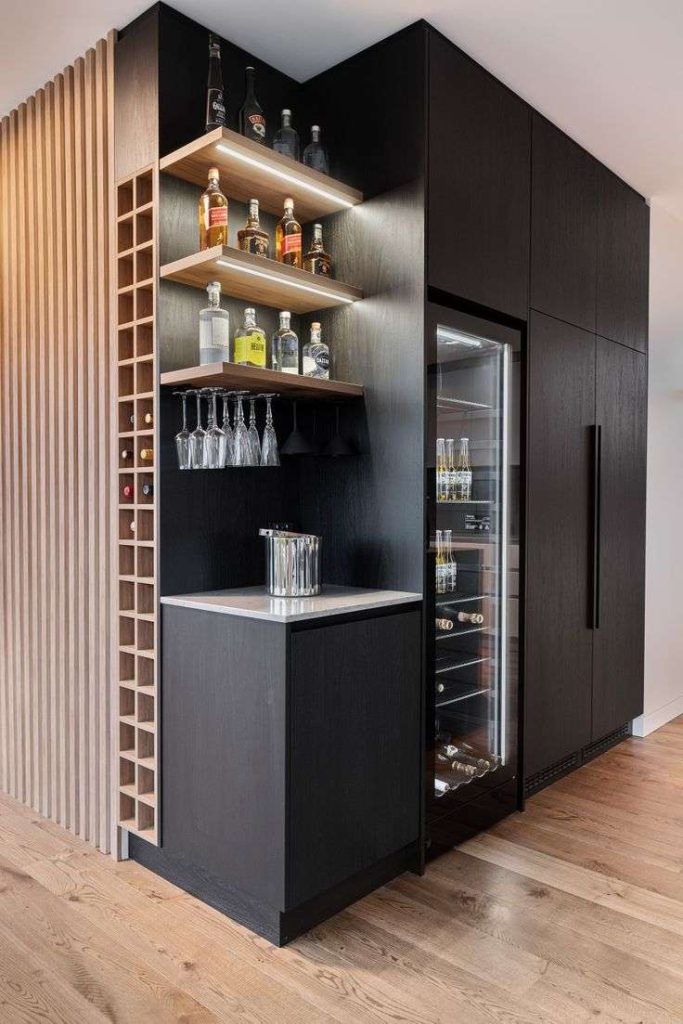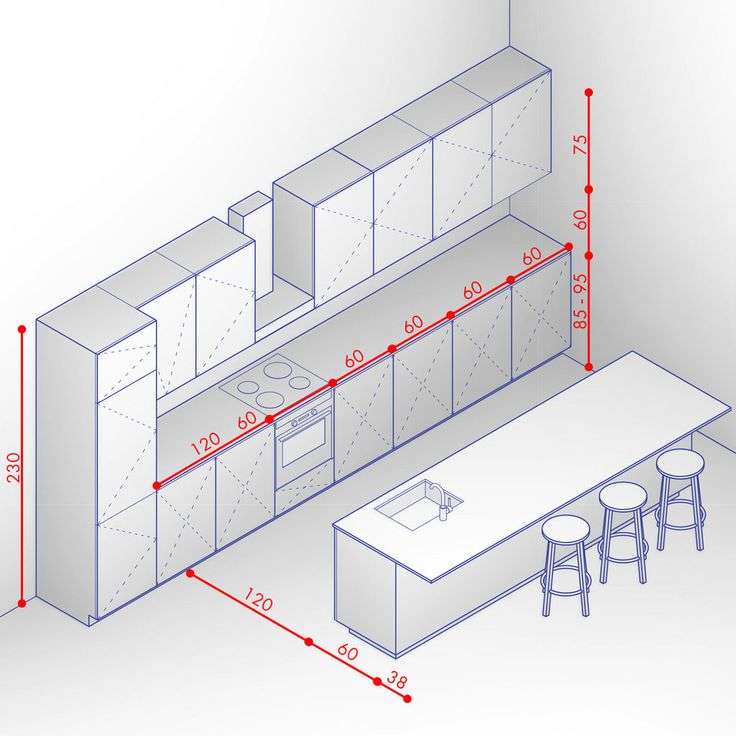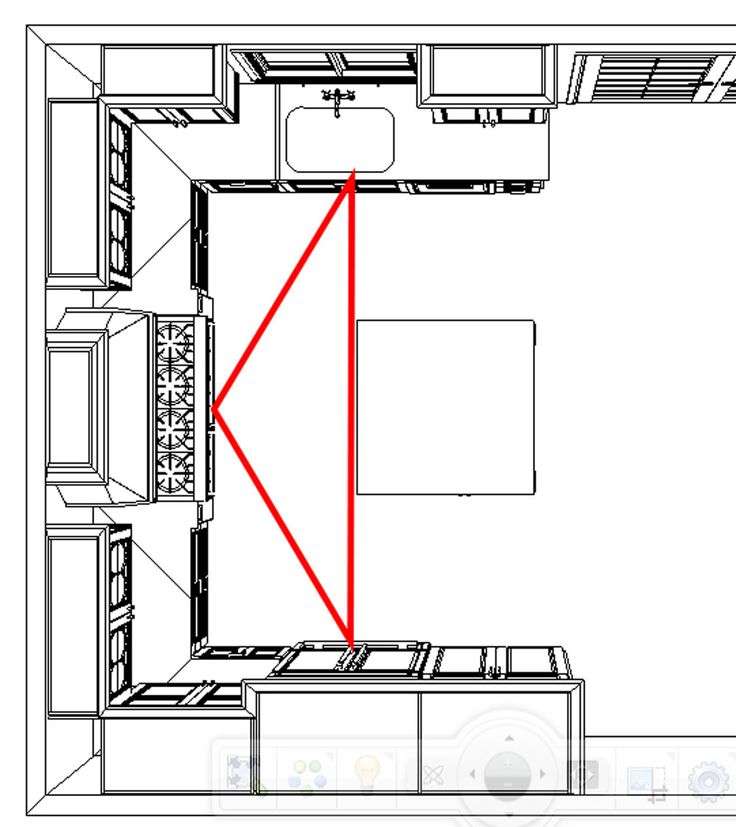The heart of every home, the kitchen, is no longer just a space for culinary activities; it has evolved into a hub for social gatherings and family bonding. With the advent of modular kitchens, the design and aesthetics of this essential space have taken center stage. Among the myriad color combinations available, the classic pairing of red and white stands out, exuding a timeless charm that seamlessly blends modernity with tradition. In this comprehensive article, we delve into the world of red and white modular kitchens, exploring the psychology of color, design principles, and practical tips for creating a stunning and functional culinary space.
Understanding the Psychology of Red and White:
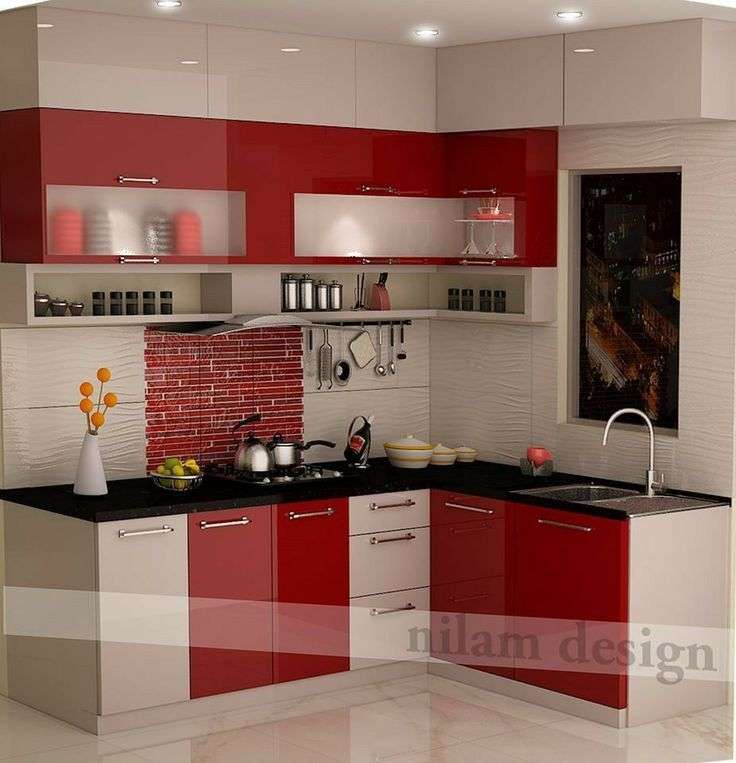
Colors play a significant role in influencing our emotions, behavior, and perception of a space. Red, a warm and dynamic color, is associated with passion, energy, and appetite stimulation. In the context of a kitchen, red can evoke feelings of excitement and create a vibrant atmosphere. On the other hand, white, a classic and neutral hue, symbolizes purity, cleanliness, and spaciousness. When combined, red and white form a harmonious balance, where the boldness of red is tempered by the calm and pristine nature of white.
Design Principles for Red and White Modular Kitchens:
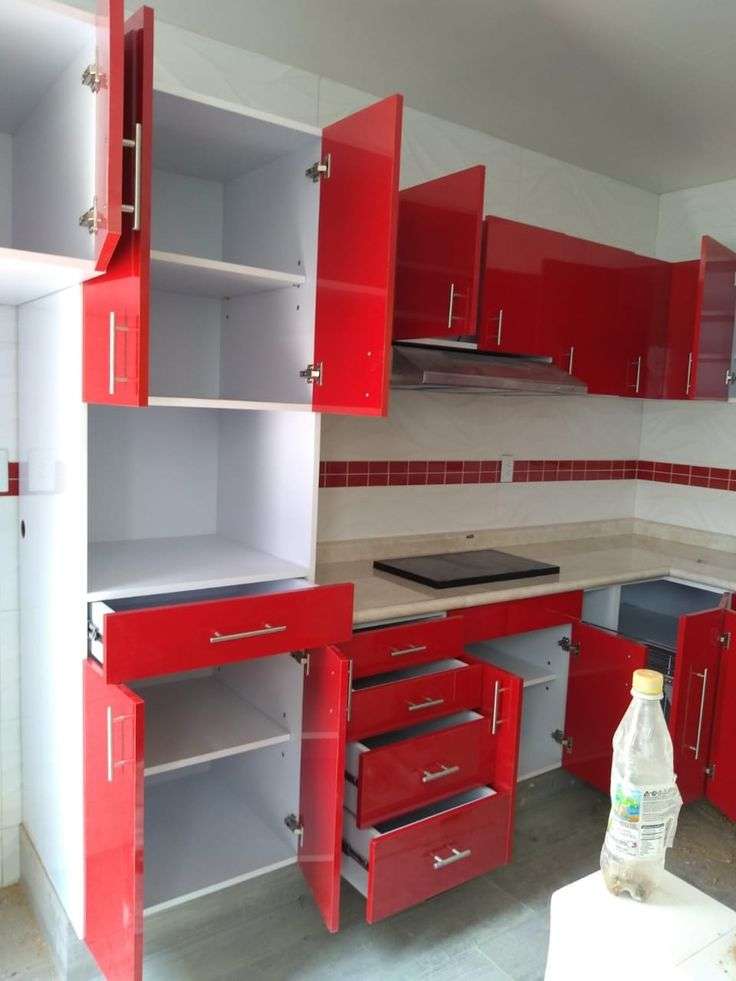
- Balance and Harmony: Achieving a harmonious balance between red and white is crucial for a visually appealing kitchen. Consider using red as an accent color to prevent overwhelming the space. Cabinets, accessories, or a feature wall in red can add a pop of color without dominating the entire kitchen.
- Contrast and Depth: Utilize the contrast between red and white to create depth in the kitchen design. White countertops, cabinets, and walls can serve as a canvas for the boldness of red elements. This interplay of light and dark tones adds dimension to the space, making it visually interesting.
- Texture and Material Selection: Experiment with different textures and materials to enhance the overall design. Glossy red cabinets paired with matte white countertops can create a sophisticated look. Mixing materials like glass, stainless steel, and wood can further elevate the aesthetic appeal of the kitchen.
- Lighting Considerations: Adequate lighting is crucial in showcasing the red and white color scheme. Natural light enhances the vibrancy of red, while artificial lighting can be strategically placed to highlight specific areas. Pendant lights, under-cabinet lighting, and recessed fixtures contribute to a well-lit and inviting kitchen.
Practical Tips for Designing a Red and White Modular Kitchen:
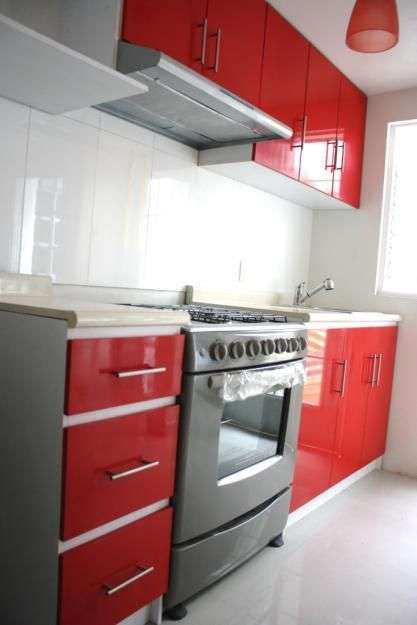
- Choosing the Right Shade of Red: Red comes in various shades, from deep burgundy to vibrant cherry red. Consider the size of your kitchen and the amount of natural light it receives when selecting the shade. Darker reds can add a sense of coziness to larger kitchens, while lighter shades work well in smaller spaces.
- White as the Dominant Color: In most red and white kitchens, white tends to be the dominant color to maintain a sense of brightness and openness. White cabinets, walls, and countertops create a clean backdrop for red accents, preventing the space from feeling too intense.
- Incorporating Patterns and Prints: Introduce patterns and prints to break the monotony of solid colors. Red and white stripes, checks, or floral motifs on curtains, seat cushions, or backsplash tiles can infuse personality and playfulness into the kitchen design.
- Functional Layout: Ensure the kitchen layout is practical and functional. The placement of cabinets, appliances, and workspaces should facilitate smooth workflow and accessibility. Red and white modular kitchens can be designed in various styles, from sleek and modern to rustic and traditional, depending on your preferences.
Conclusion:
The red and white modular kitchen combination is a timeless choice that transcends design trends. Its versatility allows for a range of styles, from contemporary chic to classic elegance. By understanding the psychological impact of colors, adhering to design principles, and implementing practical tips, you can create a red and white kitchen that not only enhances the visual appeal of your home but also elevates the overall cooking and dining experience. Embrace the warmth of red, the purity of white, and the perfect blend they create in your culinary haven.

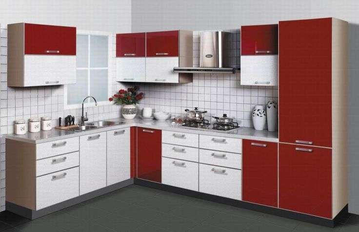
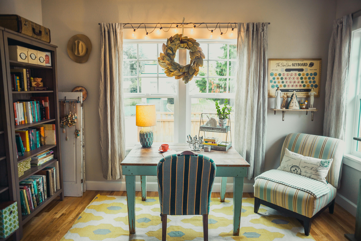
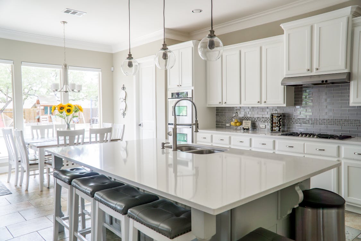














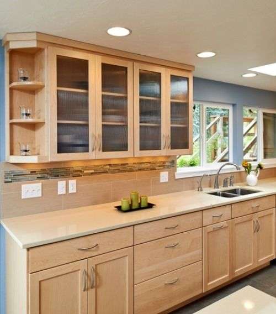
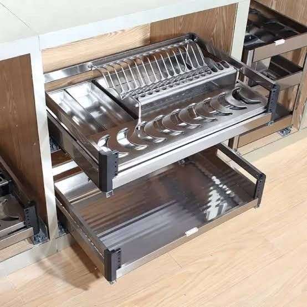
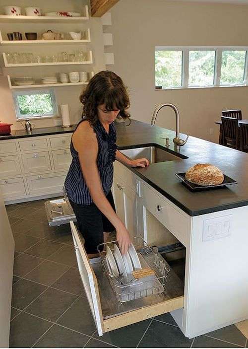
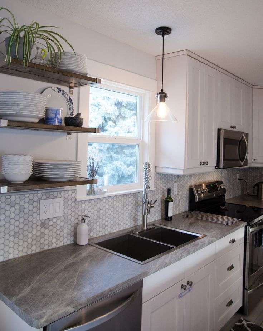
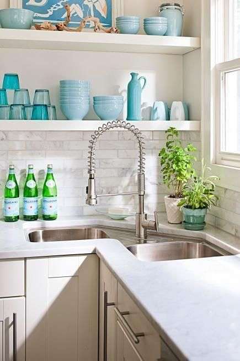
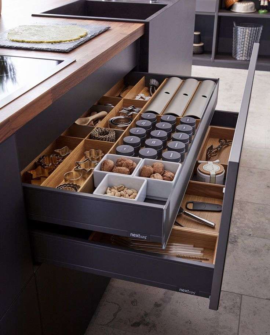
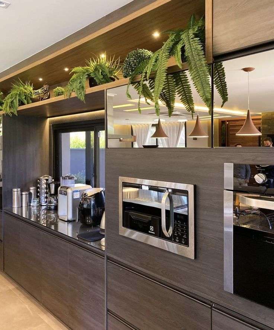
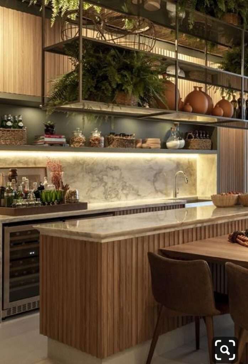
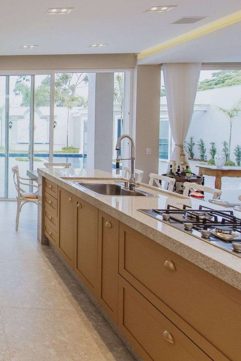
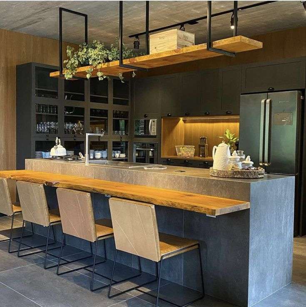
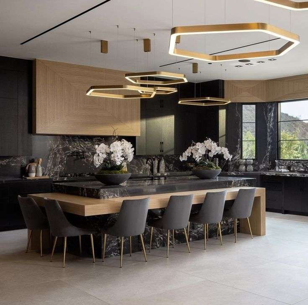
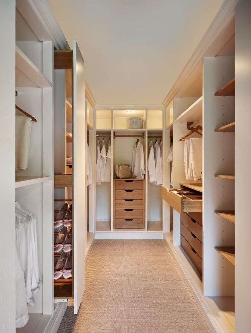
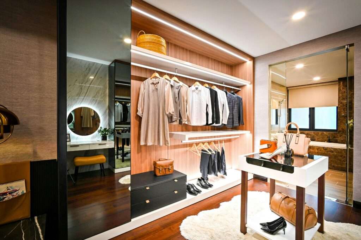
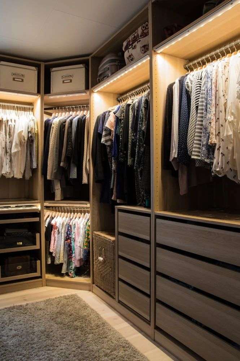
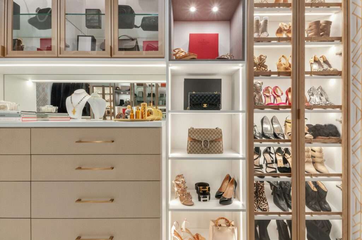
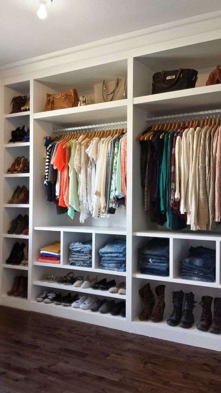
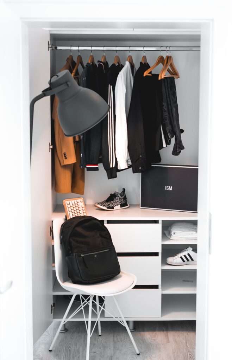
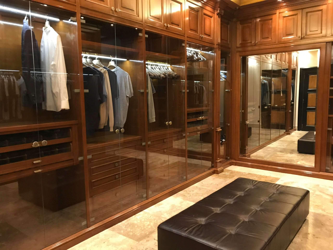
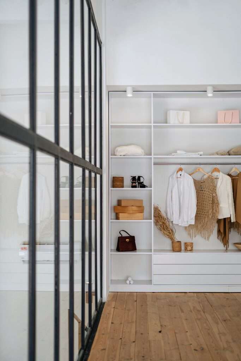
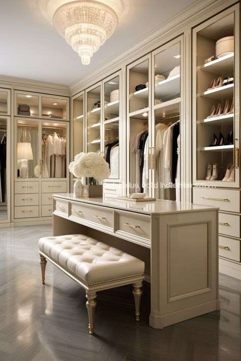
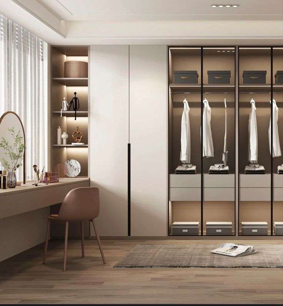
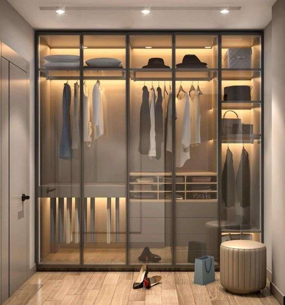

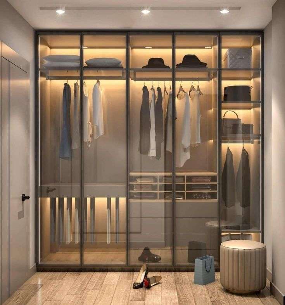
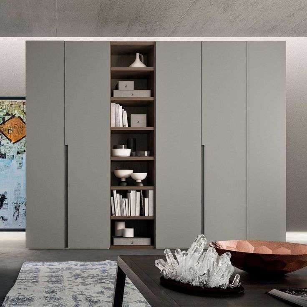
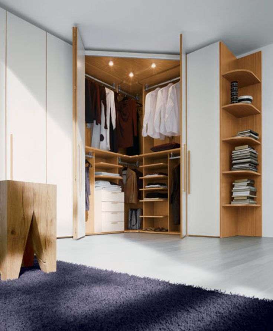
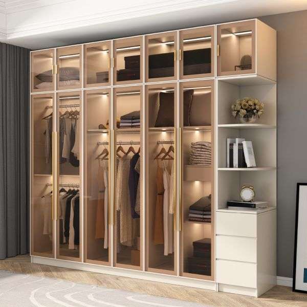
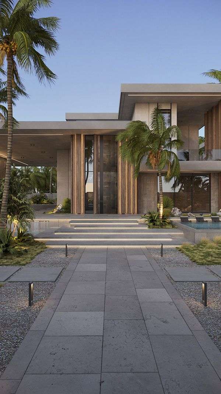
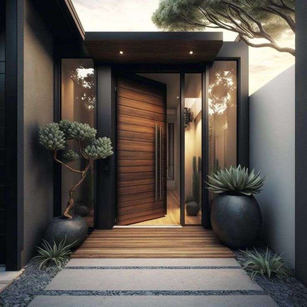
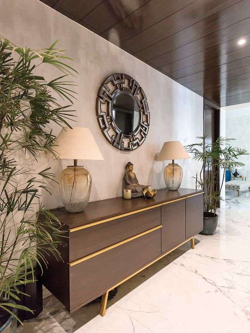
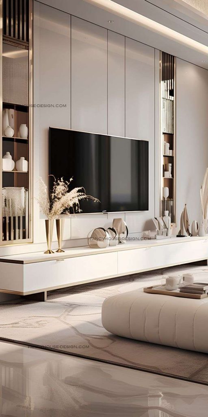
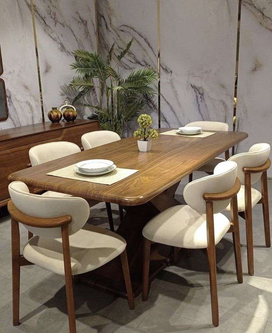
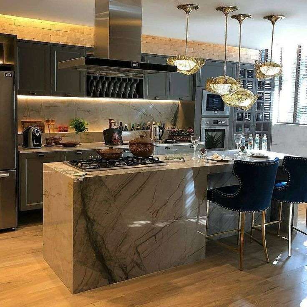
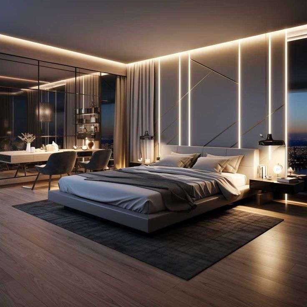
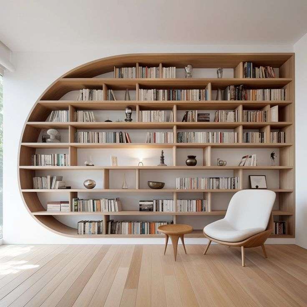
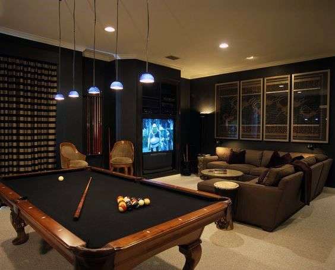
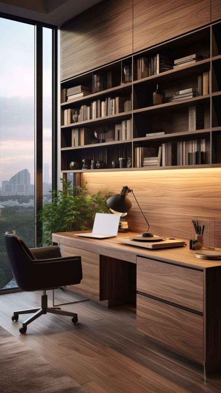
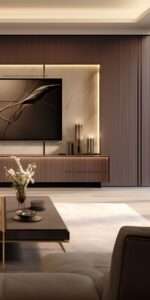 In the living room, where space is often at a premium, the integrated TV unit emerges as a versatile and sophisticated vertical storage solution. This furniture piece goes beyond traditional TV stands, combining shelves, drawers, and cabinets in a single, space-saving unit. The result is a visually cohesive and highly efficient storage solution that optimizes both floor and wall space.
One notable example is the massive TV unit that exemplifies multi-functionality at its finest. By vertically stacking shelves, drawers, and cabinets of various sizes, this unit maximizes storage capacity while minimizing its physical footprint. This not only declutters the living space but also creates a centralized hub for all entertainment and storage needs.
The integrated TV unit is a testament to the seamless integration of storage elements into the design of functional furniture. The shelves offer display space for decor, while the drawers and cabinets provide discreet storage for electronic gadgets, cables, and other living room essentials. This convergence of form and function transforms the living room into a well-organized and visually appealing space.
In the living room, where space is often at a premium, the integrated TV unit emerges as a versatile and sophisticated vertical storage solution. This furniture piece goes beyond traditional TV stands, combining shelves, drawers, and cabinets in a single, space-saving unit. The result is a visually cohesive and highly efficient storage solution that optimizes both floor and wall space.
One notable example is the massive TV unit that exemplifies multi-functionality at its finest. By vertically stacking shelves, drawers, and cabinets of various sizes, this unit maximizes storage capacity while minimizing its physical footprint. This not only declutters the living space but also creates a centralized hub for all entertainment and storage needs.
The integrated TV unit is a testament to the seamless integration of storage elements into the design of functional furniture. The shelves offer display space for decor, while the drawers and cabinets provide discreet storage for electronic gadgets, cables, and other living room essentials. This convergence of form and function transforms the living room into a well-organized and visually appealing space.
