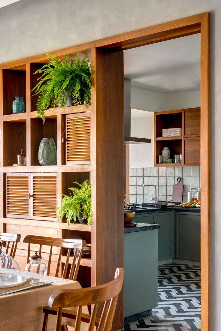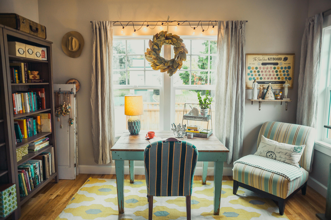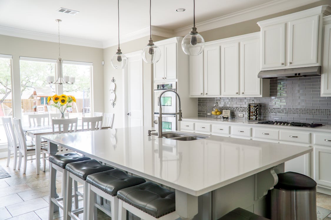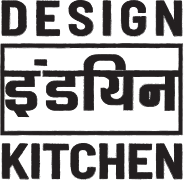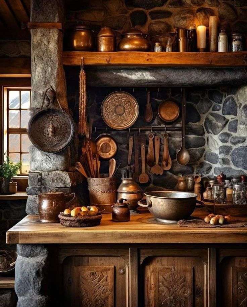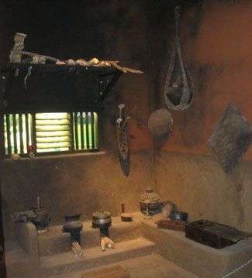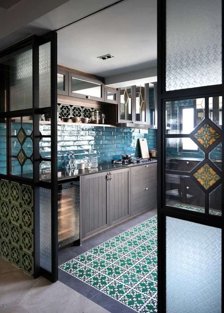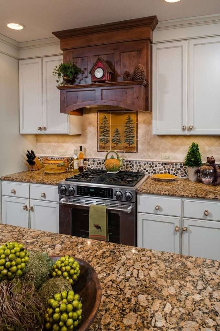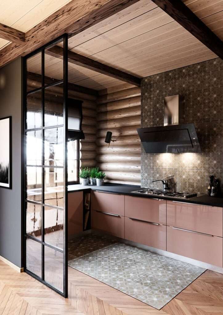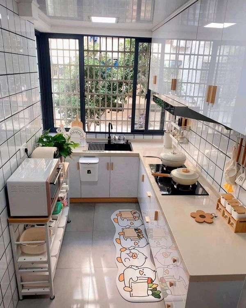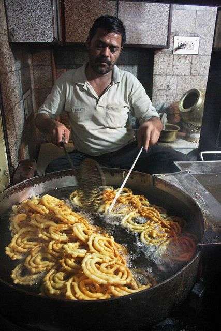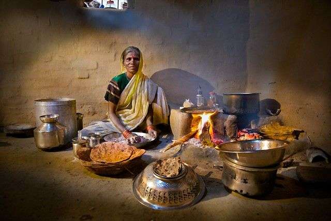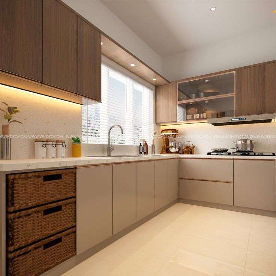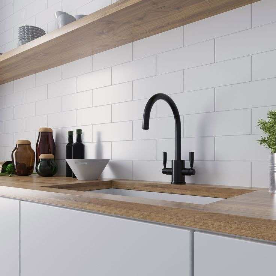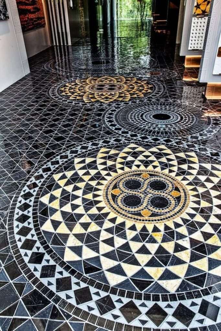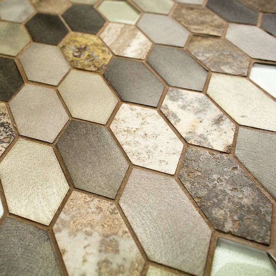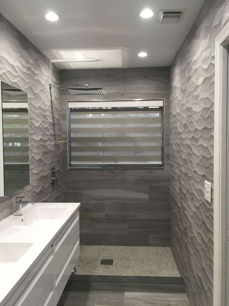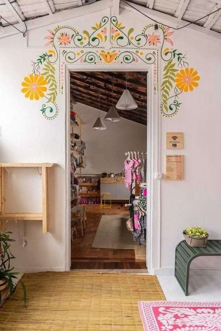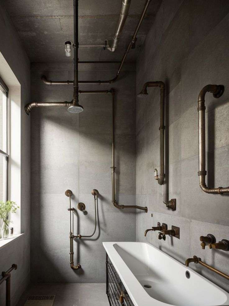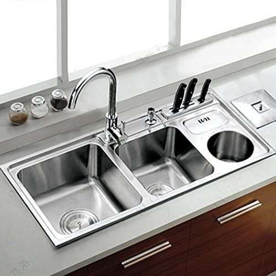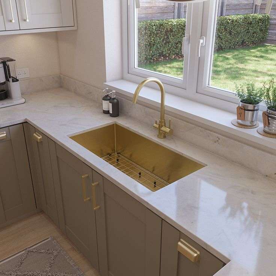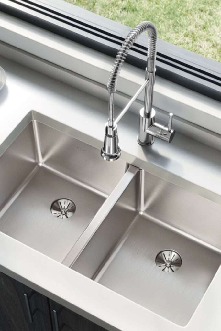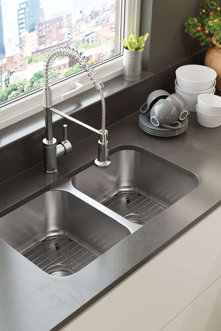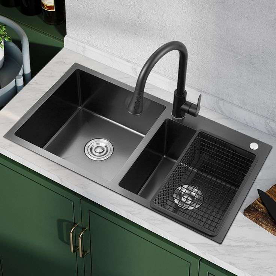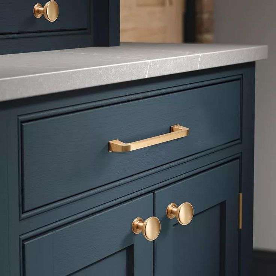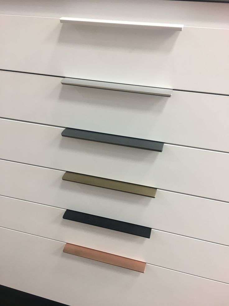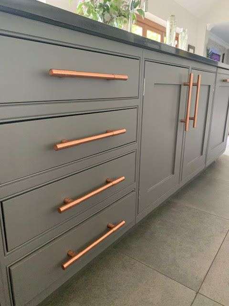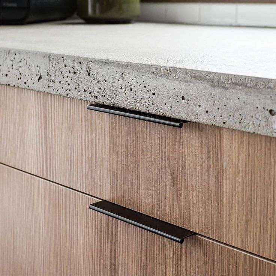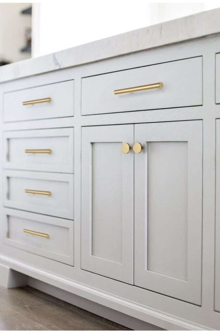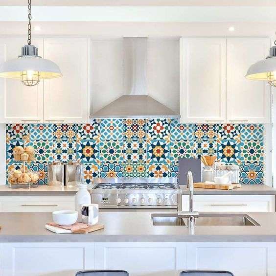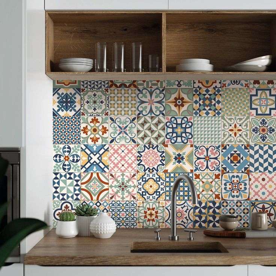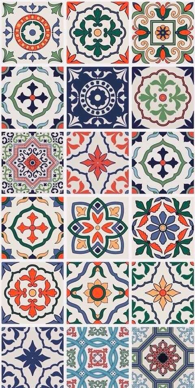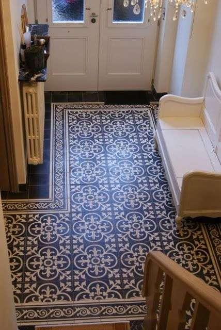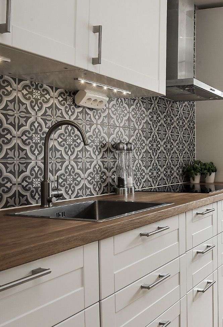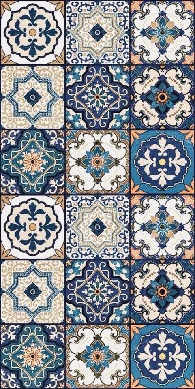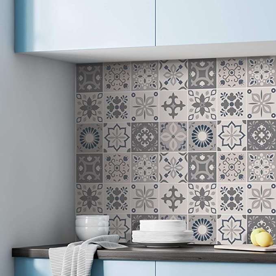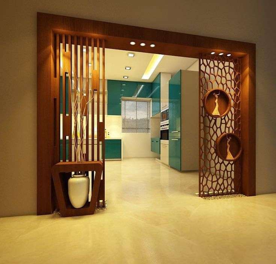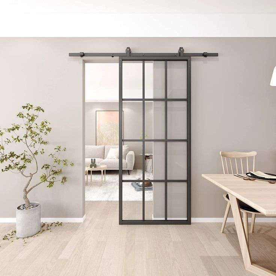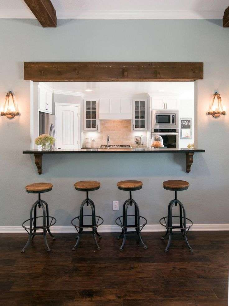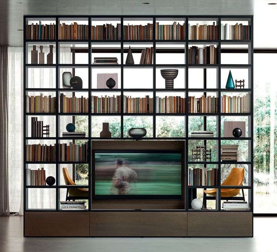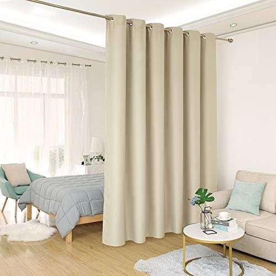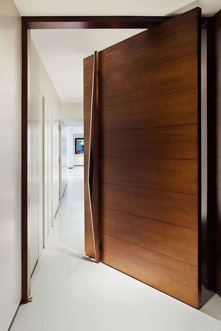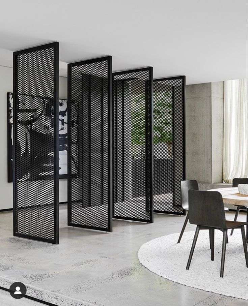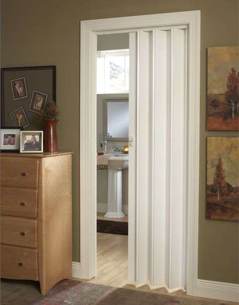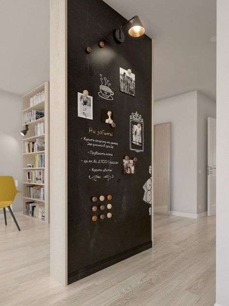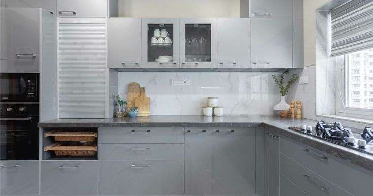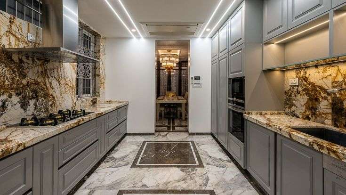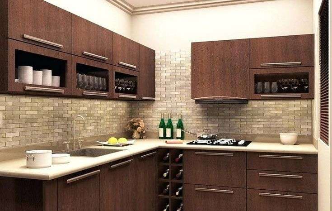In the dynamic and evolving landscape of modern living, the heart of every Indian home is undoubtedly the kitchen. Recognizing the pivotal role that kitchens play in our daily lives, Design Indian Kitchen has emerged as the beacon of innovation and excellence, claiming its position as the largest modular kitchen and wardrobe brand in India. This article delves into the intricate details of what sets Design Indian Kitchen apart, from its inception to its remarkable journey, and the cutting-edge solutions it provides for transforming culinary spaces.
A Visionary Beginning:
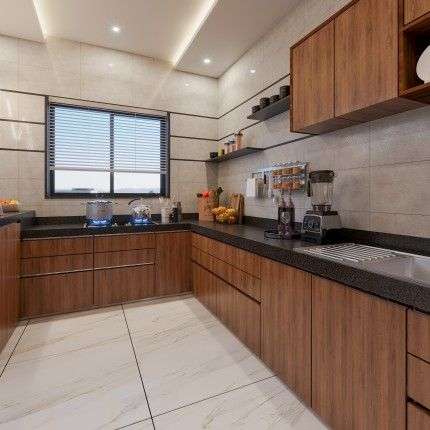
Design Indian Kitchen was founded with a visionary approach to redefine kitchen spaces in the Indian household. The company’s journey began with a commitment to blend aesthetics, functionality, and quality craftsmanship seamlessly. Understanding the diverse needs of Indian families, the founders set out to create modular kitchens that not only elevate the visual appeal but also enhance the efficiency and organization of these essential spaces.
Unmatched Expertise and Craftsmanship:
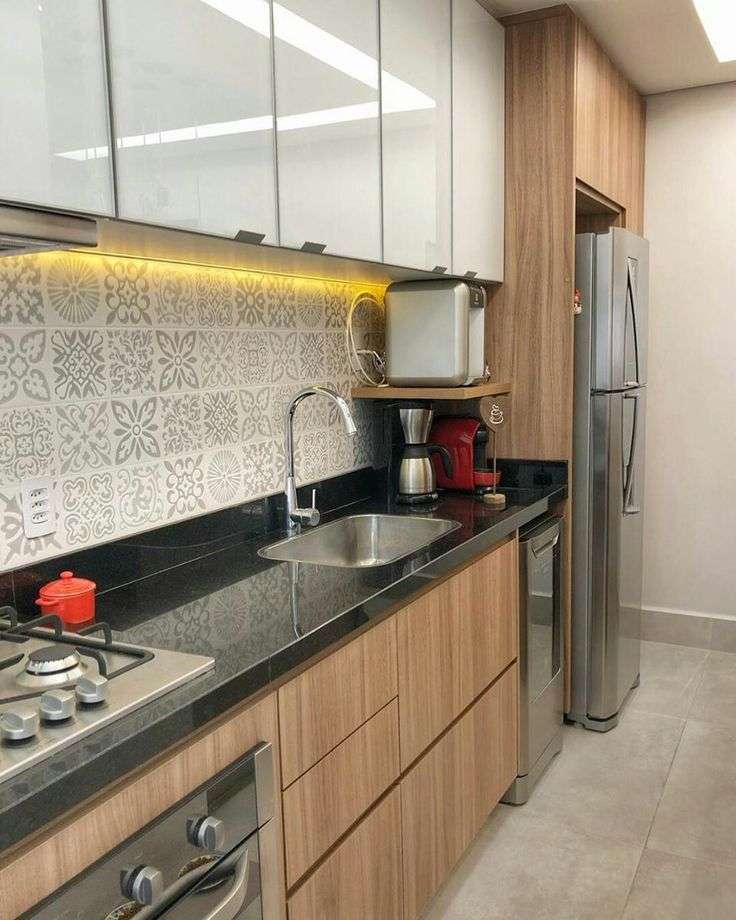
At the core of Design Indian Kitchen’s success is its unwavering commitment to delivering unmatched expertise and craftsmanship. The brand employs a team of highly skilled designers, architects, and craftsmen who bring together a wealth of experience and creativity to every project. From conceptualizing innovative designs to meticulously crafting each component, Design Indian Kitchen ensures that every detail meets the highest standards of quality and precision.
Comprehensive Range of Designs:
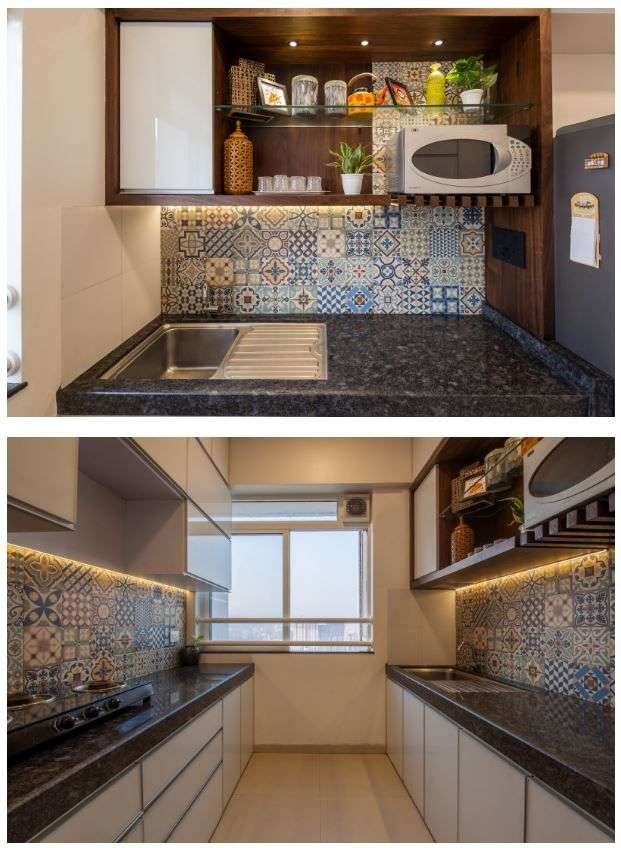
One of the standout features of Design Indian Kitchen is its extensive and diverse range of modular kitchen designs. Whether you prefer a sleek and modern aesthetic, a classic and timeless look, or a fusion of styles, the brand offers a wide array of designs to suit every taste and preference. Each design is thoughtfully curated to maximize space utilization, facilitate seamless workflow, and provide an aesthetic that aligns with the client’s vision.
Customization for Every Home using Innovative Materials and Technology:
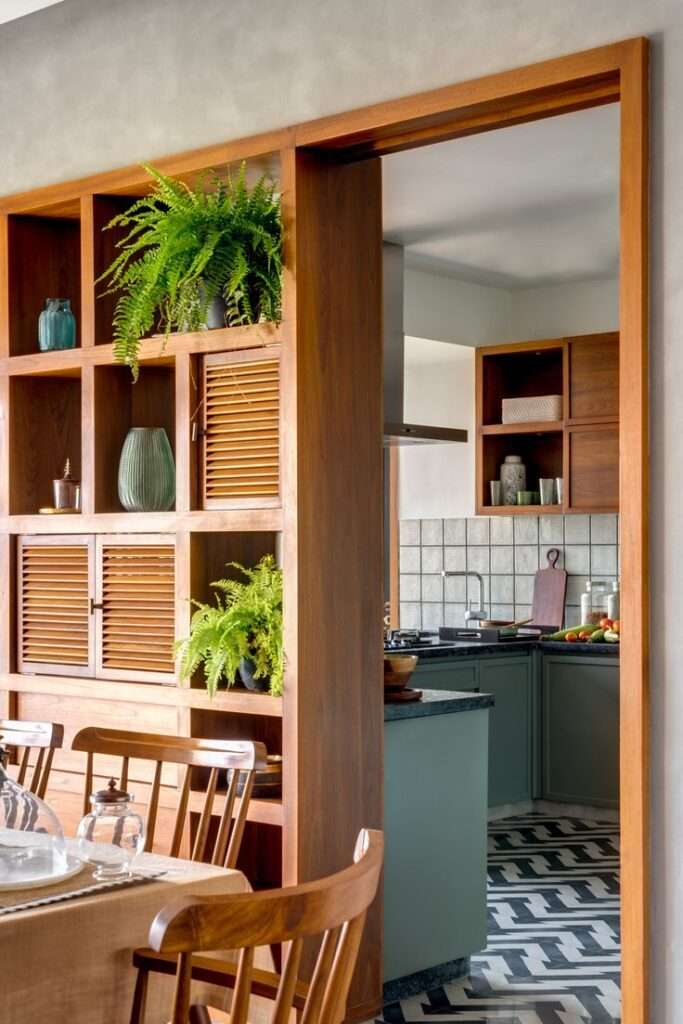
Understanding that every home is unique, Design Indian Kitchen takes pride in offering a high level of customization. The brand collaborates closely with clients to understand their lifestyle, preferences, and specific requirements. This personalized approach allows for the creation of bespoke modular kitchens that not only meet functional needs but also reflect the individuality and personality of the homeowners.
Design Indian Kitchen stays ahead of the curve by incorporating innovative materials and technology into its modular kitchen solutions. From state-of-the-art storage solutions to advanced kitchen appliances, the brand integrates the latest trends and advancements to ensure that its kitchens are not just stylish but also equipped with cutting-edge features. The use of high-quality materials not only enhances durability but also contributes to the overall luxurious feel of the kitchens.
Wardrobe Solutions with a Touch of Elegance:
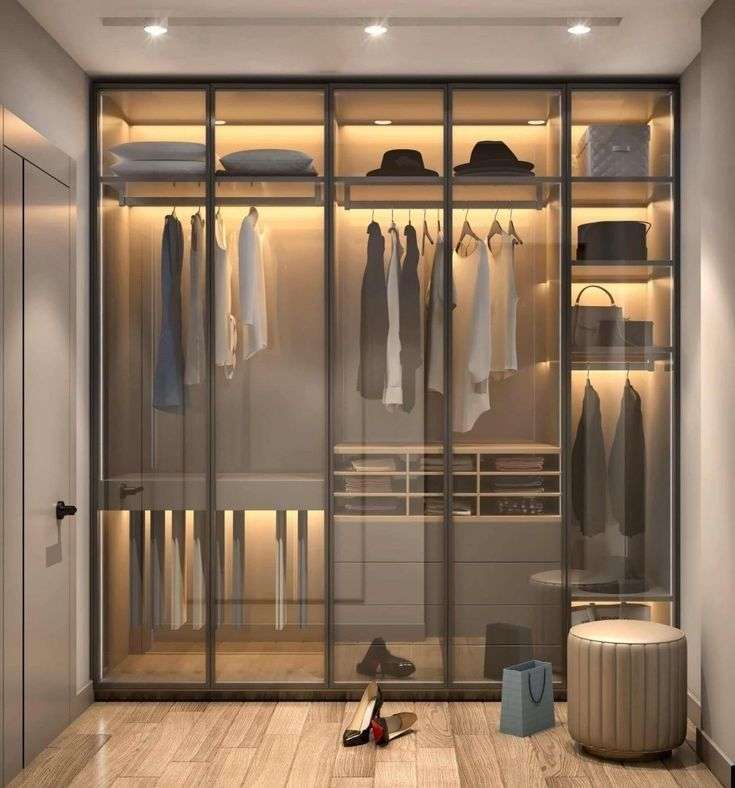
Expanding beyond modular kitchens, Design Indian Kitchen also excels in providing wardrobe solutions that exude elegance and functionality. The brand recognizes the significance of wardrobes in organizing and optimizing living spaces. Whether it’s a walk-in closet, a sliding wardrobe, or a classic hinged wardrobe, Design Indian Kitchen offers a diverse range of wardrobe designs that complement various interior styles.
In an era where sustainability is a key consideration, Design Indian Kitchen takes a responsible approach to its manufacturing processes. The brand is committed to using eco-friendly materials and adopting sustainable practices wherever possible. This not only aligns with the global push for environmental consciousness but also ensures that customers can enjoy their modular kitchens with the knowledge that they are making a positive impact on the planet.
Seamless Installation and After-Sales Support:

The journey with Design Indian Kitchen doesn’t end with the design and manufacturing phase. The brand places equal importance on the seamless installation of its modular kitchens and wardrobes. A dedicated team of professionals ensures that the transition from design to reality is smooth and hassle-free. Moreover, Design Indian Kitchen prides itself on providing excellent after-sales support, addressing any queries or concerns promptly to guarantee customer satisfaction.
The success of Design Indian Kitchen is evident not only in its design prowess but also in the glowing testimonials and success stories from satisfied clients. Homeowners across the country have experienced the transformative impact of a Design Indian Kitchen, praising the brand for its attention to detail, customization options, and the exceptional durability of its products.
Conclusion:
Design Indian Kitchen stands tall as India’s largest modular kitchen and wardrobe brand, a testament to its unwavering commitment to excellence, innovation, and customer satisfaction. With a fusion of cutting-edge designs, superior craftsmanship, and a dedication to sustainability, the brand continues to redefine the way Indian households approach their culinary and storage spaces. As Design Indian Kitchen looks towards the future, it is poised to remain at the forefront of the modular kitchen revolution, setting new standards for style, functionality, and quality in Indian homes.

