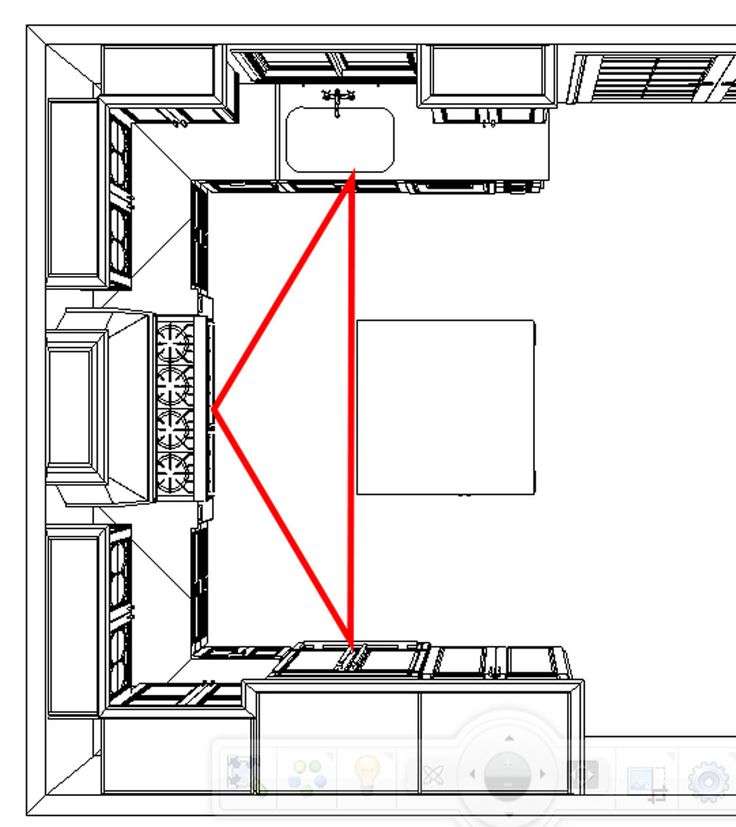Designing or renovating a kitchen involves myriad decisions, from choosing the right appliances to selecting the perfect color palette. However, one aspect that often gets overlooked but is crucial for both functionality and aesthetics is understanding standard kitchen dimensions. The layout and size of your kitchen impact how efficiently you can move around, utilize storage space, and even socialize while cooking. In this comprehensive guide, we delve into the world of kitchen dimensions, covering everything you need to know to create a space that seamlessly blends practicality with style.

The Work Triangle Concept:
- Central to kitchen design is the concept of the work triangle, which comprises the three main work areas: the sink, the refrigerator, and the cooktop or range. The efficiency of your kitchen largely depends on how these elements are positioned relative to each other.
- According to standard guidelines, the total distance of the work triangle should ideally fall between 12 and 26 feet. This ensures that the cook can move effortlessly between tasks without unnecessary steps.
Base Cabinet Dimensions:
- Base cabinets form the foundation of your kitchen storage, providing ample space for pots, pans, and other essentials. Understanding their dimensions is crucial for planning your layout.
- Standard base cabinets are typically 24 inches deep and 36 inches tall, excluding the countertop. However, widths can vary, with common options being 12, 15, 18, 24, 30, and 36 inches.
Wall Cabinet Dimensions:
- Wall cabinets are mounted above the countertops to maximize vertical storage space. These cabinets come in various sizes to accommodate different kitchen layouts and storage needs.
- Standard wall cabinets are typically 12 inches deep and 30 inches tall. However, taller cabinets of 36 or 42 inches are also available for kitchens with higher ceilings.
Countertop Heights:
- The height of your countertops can significantly impact the ergonomics of your kitchen, especially if you spend a lot of time cooking or baking.
- The standard countertop height is 36 inches, but this can vary based on factors such as the height of the users and the presence of specialized appliances like dishwashers or ranges.
Clearance Space:
- Adequate clearance space around key areas in the kitchen is essential for comfortable movement and functionality.
- For walkways, a minimum width of 36 inches is recommended to accommodate multiple users and prevent congestion. Additionally, allow for at least 42 inches of clearance in front of appliances like refrigerators and ovens.
Island Dimensions:
- Kitchen islands serve as multifunctional spaces for cooking, dining, and socializing, making their dimensions a critical consideration in kitchen design.
- A standard kitchen island is around 36 to 42 inches high, matching the height of countertops. The ideal depth ranges from 24 to 36 inches, providing ample workspace without obstructing traffic flow.
Appliance Dimensions:
- Appliances play a central role in kitchen functionality, and understanding their dimensions is essential for seamless integration into your design.
- Common appliances like refrigerators, dishwashers, and ranges come in standard sizes, but variations exist. Be sure to account for clearance space and door swing when planning their placement.
Pantry Dimensions:
- Pantries are invaluable for storing dry goods, canned items, and kitchen essentials, and their dimensions should be carefully considered to optimize storage capacity.
- Walk-in pantries typically range from 4 by 4 feet to 6 by 6 feet, providing ample space for shelving and organization. For smaller kitchens, built-in or pull-out pantry cabinets can offer similar functionality in a more compact footprint.
Customization and Flexibility:
- While standard dimensions provide a helpful starting point, every kitchen is unique, and customization may be necessary to achieve the perfect fit.
- Work with a qualified designer or contractor to tailor your kitchen layout to your specific needs, whether it involves adjusting cabinet heights, modifying island dimensions, or incorporating specialized storage solutions.
Conclusion: Designing a kitchen that balances style and functionality requires careful consideration of standard dimensions and layout principles. By understanding the optimal measurements for key elements like cabinets, countertops, and appliances, you can create a space that enhances efficiency, facilitates organization, and reflects your personal aesthetic. Whether you’re embarking on a full-scale renovation or simply updating your kitchen layout, mastering these standard dimensions is the first step toward culinary bliss in your home.






















