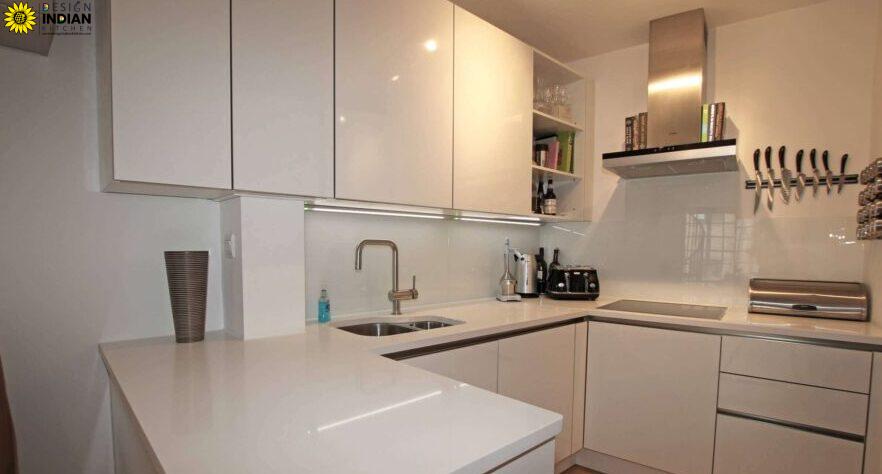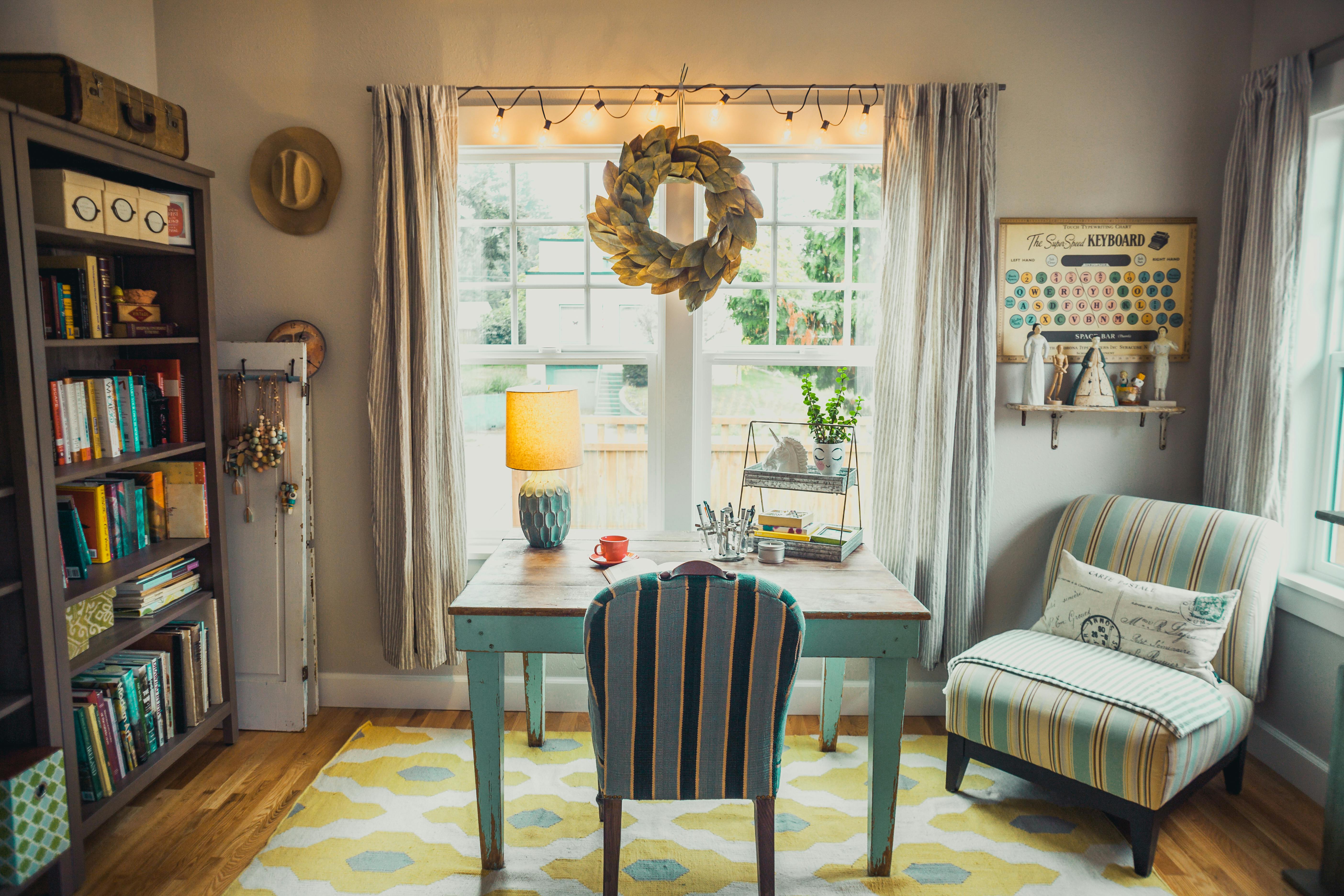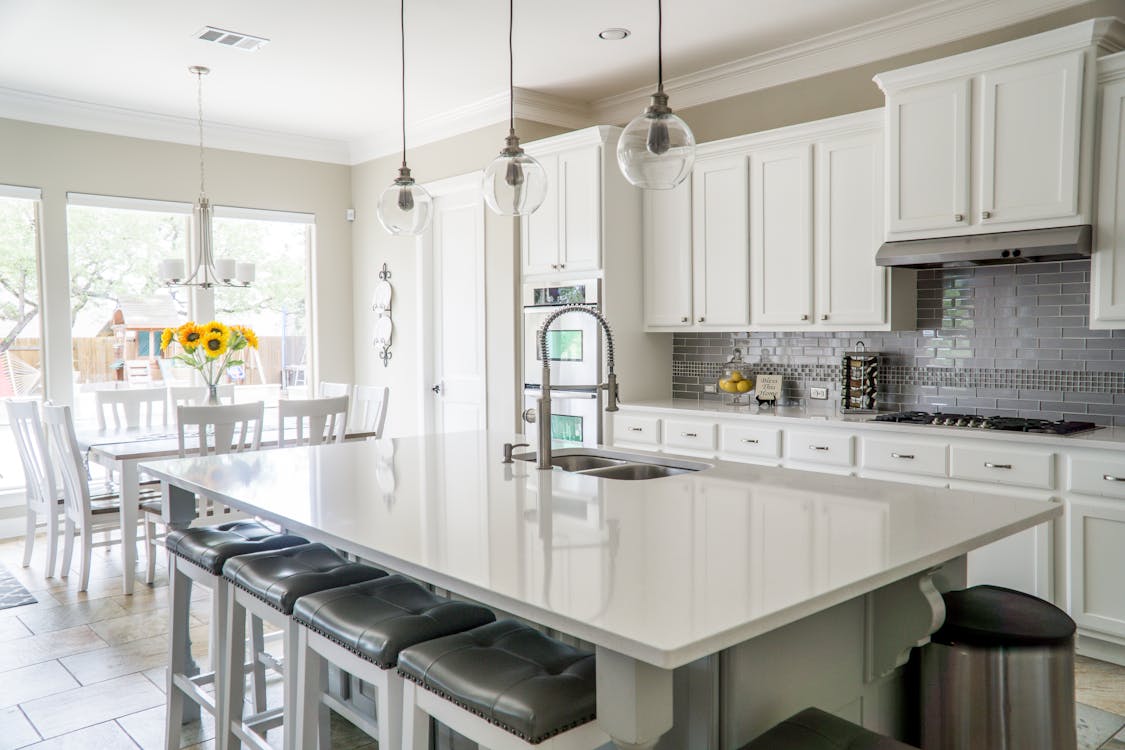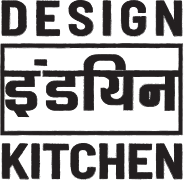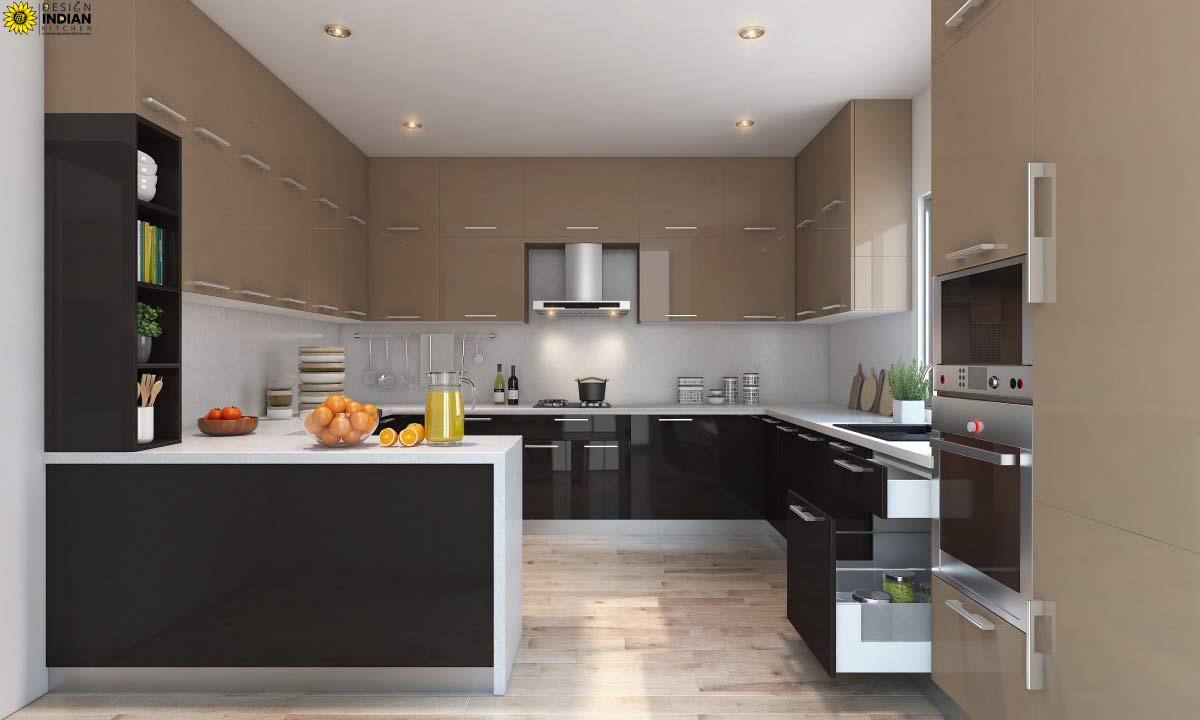In the world of modular kitchen model, the concept of the "kitchen triangle" is a fundamental principle that has stood the test of time. It’s a concept that influences the layout and functionality of modular kitchens in ways that greatly impact the cooking experience. In this article, we will delve into the fascinating world of modular kitchens and explore what exactly the kitchen triangle is, why it’s important, and how you can optimize it for your cooking space.
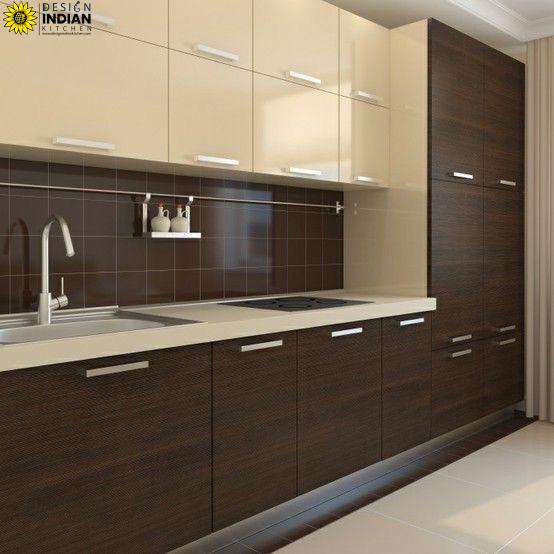
The Basics of a Modular Kitchen
Before we dive into the concept of the kitchen triangle, let’s establish a fundamental understanding of what a modular kitchen is. A modular kitchen is a highly efficient and organized kitchen design that utilizes pre-fabricated modules or cabinets. These modules come in various sizes and configurations and can be customized to fit the available space and the homeowner’s preferences.
The Heart of the Home
The kitchen is frequently regarded as the central hub of the household, and for good reason. It’s a place where delicious meals are prepared, where families gather, and where memories are created. Therefore, designing a kitchen that is both functional and aesthetically pleasing is crucial. Understanding the Kitchen Triangle
Now that we’ve laid the groundwork let’s get to the heart of the matter – the kitchen triangle. The kitchen triangle is a design principle that focuses on the efficient workflow within the cooking area. It consists of three essential components:
1. The Sink
The sink is where you clean, wash, and prepare food. It’s a central component of the kitchen and should be easily accessible. Having adequate counter space near the sink is crucial for food preparation and washing dishes.
2. The Stove
The stove is where the magic happens – cooking! It’s where you fry, boil, simmer, and sauté your culinary creations. The stove should be strategically placed for easy access to other kitchen areas.
3. The Refrigerator
The refrigerator stores your perishables, keeping your ingredients fresh. It’s essential to have easy access to the refrigerator when you’re cooking to grab ingredients without interrupting your workflow.
Why the Kitchen Triangle Matters
The kitchen triangle matters because it directly impacts the efficiency and functionality of your cooking space. When the sink, stove, and refrigerator are well-organized in relation to each other, it reduces unnecessary movement and makes cooking more enjoyable. Here’s why it’s important:
Streamlined Workflow
A well-planned kitchen triangle streamlines your workflow, allowing you to move seamlessly between the three key areas. This means less time and effort spent on cooking tasks.
Safety First
An efficient kitchen triangle also enhances safety. With easy access to the sink, stove, and refrigerator, you can navigate your kitchen without the risk of accidents.
Social Interaction
For those who love hosting guests while cooking, the kitchen triangle allows for better social interaction. You can engage with your family or friends without turning your back on them while preparing a meal.
Optimizing Your Kitchen Triangle
Now that you understand the importance of the kitchen triangle, let’s discuss how to optimize it for your modular kitchen.
1. Maintain Clear Pathways
Make certain that the pathways between the sink, stove, and refrigerator are free from any obstructions. Avoid placing any furniture or kitchen islands that might impede your movement.
2. Balance and Proximity
Maintain a balanced distance between the three elements of the triangle. The ideal distance between them is typically between 4 to 9 feet. This ensures that you can easily transition between tasks.
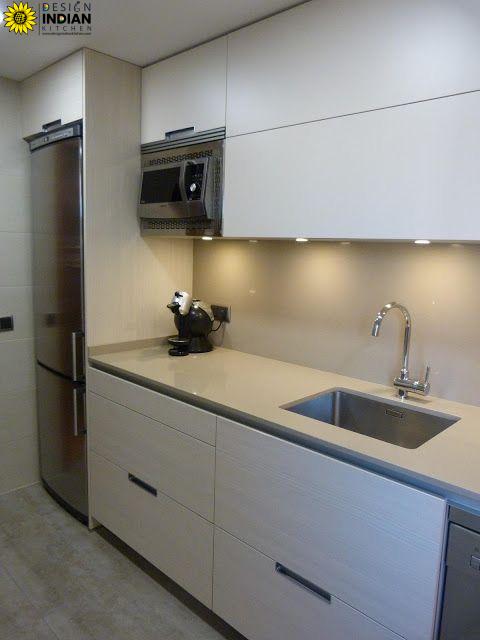
3. Storage Considerations
Plan for ample storage space near the kitchen triangle. This includes drawers or cabinets for utensils, cookware, and pantry items. An organized kitchen makes for a more efficient cooking experience.
Conclusion
In conclusion, the kitchen triangle is a fundamental concept in modular kitchen design. It optimizes the workflow, enhances safety, and promotes social interaction in the heart of your home. When planning your modular kitchen, always keep the kitchen triangle in mind to create a space that is not only beautiful but also highly functional.
FAQs
1. What if my kitchen space is small?
If your kitchen is small, you can still implement the kitchen triangle concept on a smaller scale. Focus on compact appliances and clever storage solutions to make the most of your space.
2. Can I customize the shape of my kitchen triangle?
Absolutely! The kitchen triangle can be adapted to different kitchen layouts. You can have a traditional triangle or modify it to suit your specific needs.
3. Is the kitchen triangle suitable for open-plan kitchens?
Yes, the kitchen triangle can be applied to open-plan kitchens as well. In such cases, it may involve a more fluid arrangement of the sink, stove, and refrigerator.
4. What should I do if I want to remodel my existing kitchen to incorporate the kitchen triangle?
To remodel your existing kitchen, consult with a professional kitchen designer who can help you reconfigure the layout to incorporate the kitchen triangle effectively.
5. Is the kitchen triangle a modern concept?
No, the concept of the kitchen triangle has been around for decades and remains relevant in modern kitchen design. Remember that a well-designed kitchen can significantly improve your cooking experience, so don’t underestimate the importance of the kitchen triangle in your modular kitchen project.

